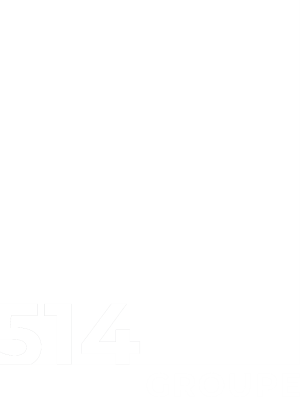29 Rue Provost
Montréal (Lachine), QC H8S
MLS: 16985193
$549,900
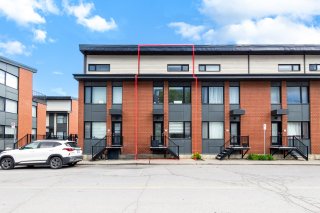 Hallway
Hallway 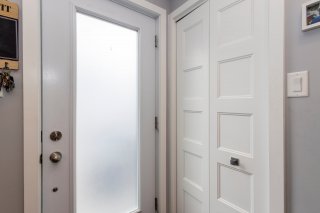 Kitchen
Kitchen 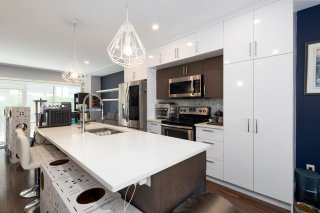 Kitchen
Kitchen 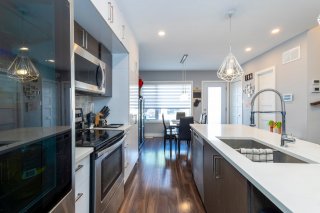 Dining room
Dining room 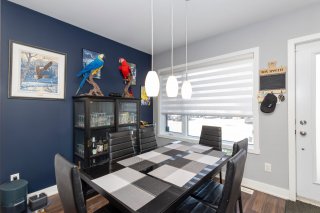 Dining room
Dining room 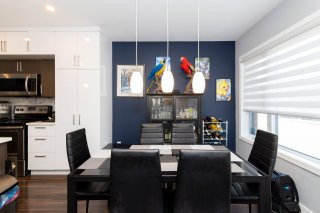 Living room
Living room 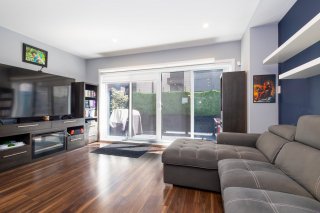 Living room
Living room 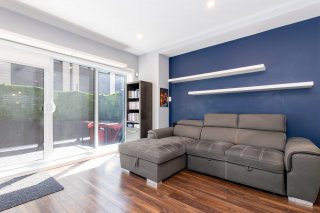 Living room
Living room  Washroom
Washroom 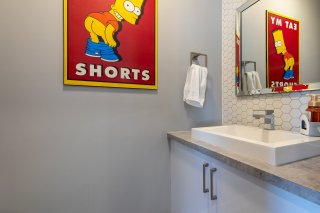 Primary bedroom
Primary bedroom 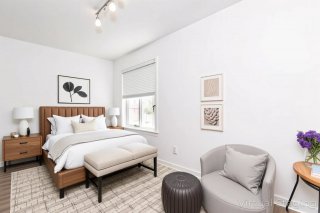 Primary bedroom
Primary bedroom 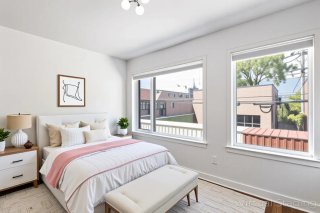 Bathroom
Bathroom 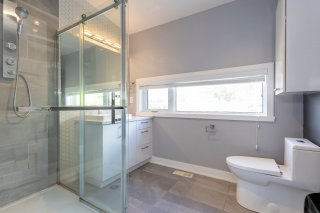 Bathroom
Bathroom 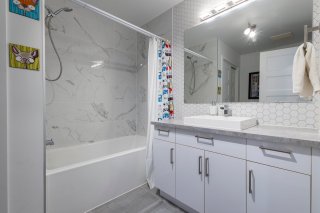 Bathroom
Bathroom 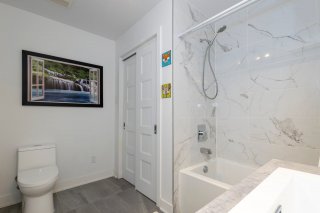 Bedroom
Bedroom 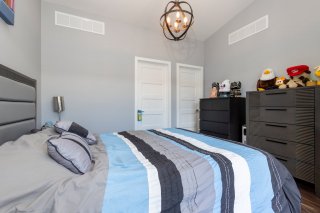 Bedroom
Bedroom  Bedroom
Bedroom 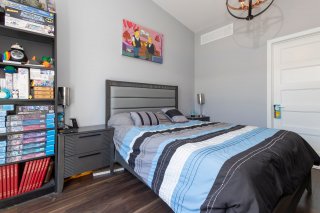 Bedroom
Bedroom 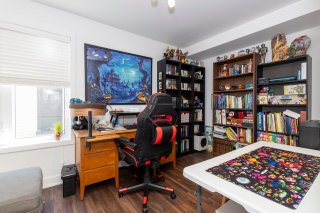 Bedroom
Bedroom 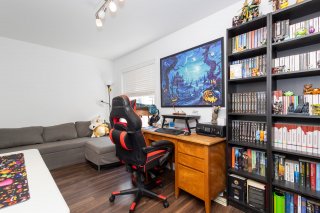 Bedroom
Bedroom 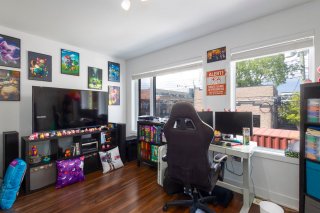 Bedroom
Bedroom 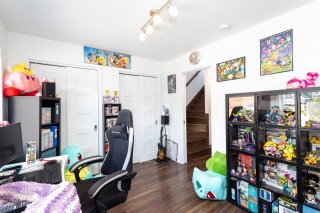 Walk-in closet
Walk-in closet 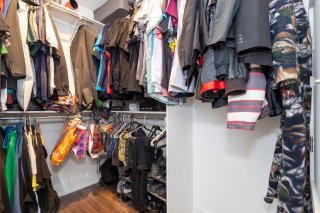 Patio
Patio  Patio
Patio 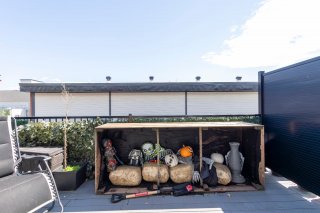 Basement
Basement 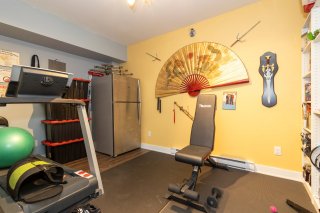 Garage
Garage 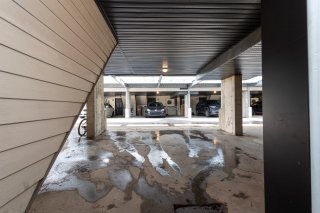 Garage
Garage 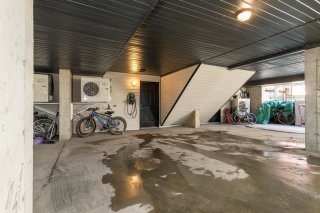 Garage
Garage 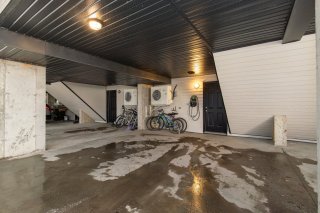 Patio
Patio 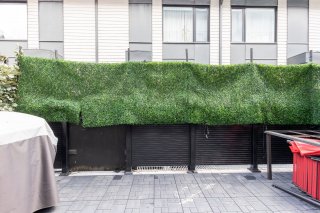 Patio
Patio 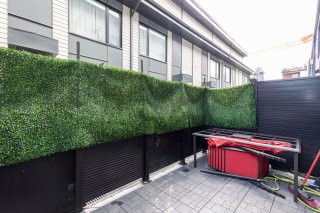 Patio
Patio 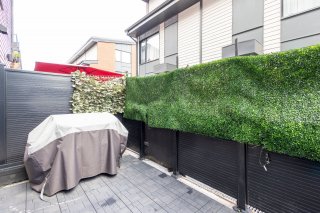 Frontage
Frontage 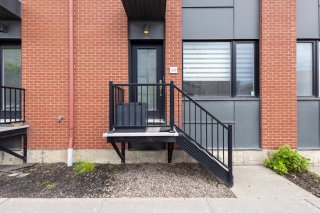 Frontage
Frontage 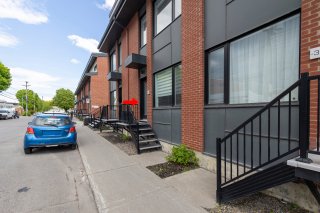 Frontage
Frontage 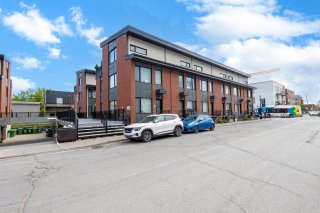 Parking
Parking 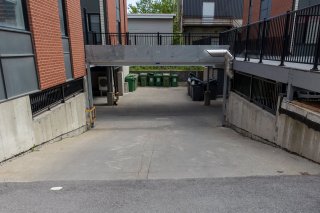
3
Beds
2
Baths
1
Powder rooms
2018
Year built
Description
Experience contemporary living in this stunning 3-level townhouse with a finished basement, offering a perfect blend of style, comfort, and functionality. Featuring three spacious bedrooms, the top floor is dedicated to a luxurious master suite complete with a private rooftop terrace -- ideal for relaxing or enjoying your morning coffee. The high-end kitchen boasts modern finishes and flows seamlessly into the open-concept living and dining area, creating an inviting space perfect for entertaining. Additional highlights include a large terrace equipped with a BBQ area, two private garage
Modern Townhouse with Rooftop Terrace -- Built in 2018 Experience contemporary living in this stunning 3-level townhouse with a finished basement, offering a perfect blend of style, comfort, and functionality. Featuring three spacious bedrooms, the top floor is dedicated to a luxurious master suite complete with a private rooftop terrace -- ideal for relaxing or enjoying your morning coffee. The high-end kitchen boasts modern finishes and flows seamlessly into the open-concept living and dining area, creating an inviting space perfect for entertaining. Additional highlights include a large terrace equipped with a BBQ area, two private garage spaces, and quick access to Highway 20, the airport, and public transportation. This home offers exceptional convenience, privacy, and upscale urban living.
| BUILDING | |
|---|---|
| Type | Two or more storey |
| Style | Attached |
| Dimensions | 0x0 |
| Lot Size | 933 PC |
| EXPENSES | |
|---|---|
| Co-ownership fees | $ 5604 / year |
| Municipal Taxes (2025) | $ 3436 / year |
| School taxes (2025) | $ 431 / year |
| ROOM DETAILS | |||
|---|---|---|---|
| Room | Dimensions | Level | Flooring |
| Dining room | 12.1 x 7.9 P | Ground Floor | Floating floor |
| Kitchen | 11.6 x 11.4 P | Ground Floor | Floating floor |
| Washroom | 6.2 x 3.4 P | Ground Floor | Ceramic tiles |
| Living room | 14.4 x 11.8 P | Ground Floor | Floating floor |
| Bedroom | 12.9 x 9.7 P | 2nd Floor | Floating floor |
| Bedroom | 15.3 x 8.6 P | 2nd Floor | Floating floor |
| Bathroom | 8 x 9.4 P | 2nd Floor | Ceramic tiles |
| Primary bedroom | 12.7 x 9 P | 3rd Floor | Floating floor |
| Bathroom | 8.2 x 7 P | 3rd Floor | Ceramic tiles |
| Hallway | 14.6 x 8.8 P | Basement | Floating floor |
| CHARACTERISTICS | |
|---|---|
| Heating system | Air circulation |
| Equipment available | Central air conditioning, Ventilation system |
| Parking | In carport |
| Sewage system | Municipal sewer |
| Water supply | Municipality |
| Heating energy | Natural gas |
| Zoning | Residential |
