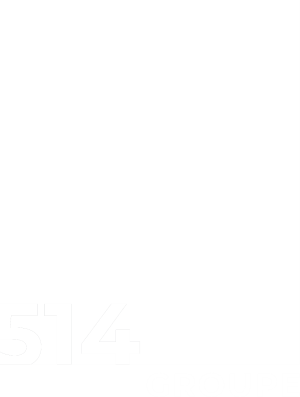25 Rue Récollet
Salaberry-de-Valleyfield, QC J6S
MLS: 16977359
$350,000
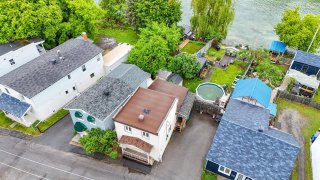 Frontage
Frontage 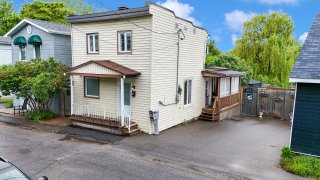 Overall View
Overall View 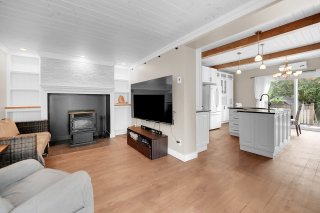 Living room
Living room 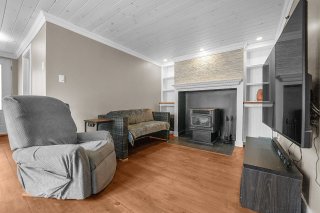 Kitchen
Kitchen 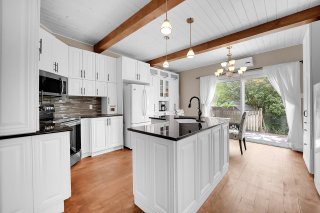 Kitchen
Kitchen 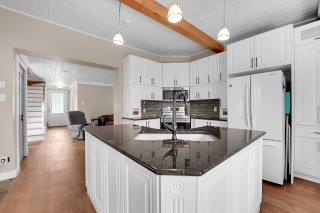 Kitchen
Kitchen 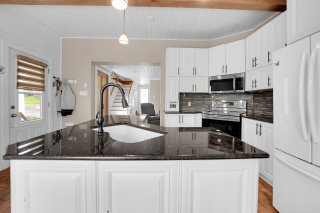 Kitchen
Kitchen 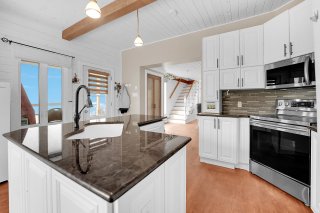 Kitchen
Kitchen 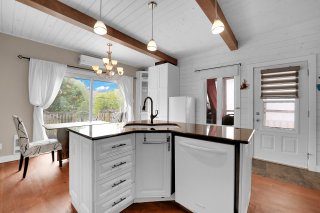 Dining room
Dining room 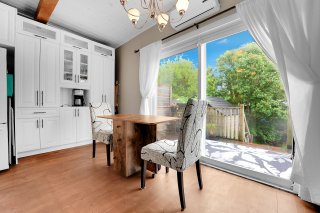 Dining room
Dining room 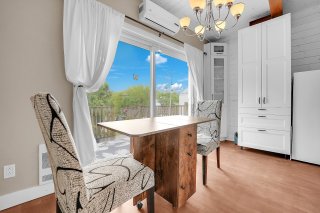 Dining room
Dining room 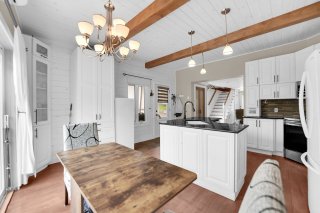 Overall View
Overall View  Hallway
Hallway 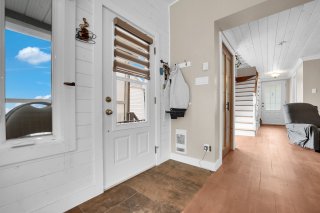 Living room
Living room 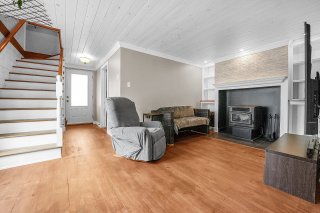 Bathroom
Bathroom 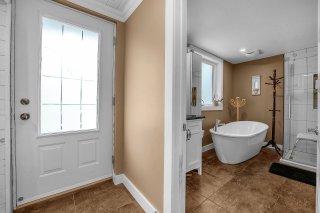 Bathroom
Bathroom 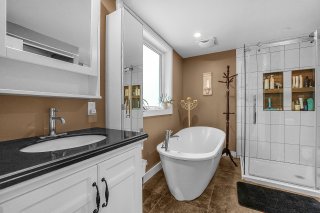 Staircase
Staircase 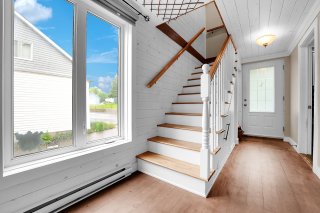 Staircase
Staircase 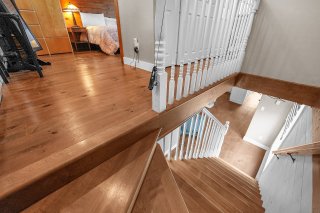 Corridor
Corridor  Primary bedroom
Primary bedroom 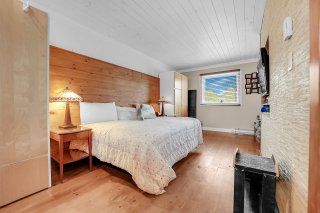 Primary bedroom
Primary bedroom 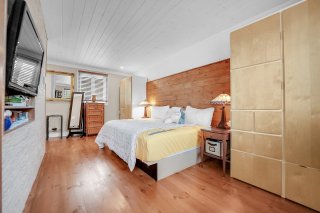 Corridor
Corridor 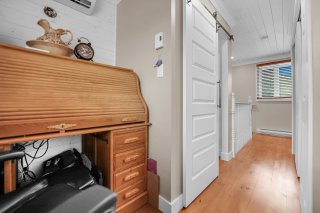 Washroom
Washroom 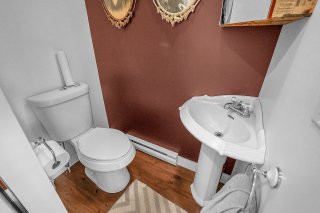 Balcony
Balcony 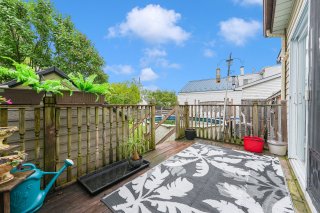 Backyard
Backyard 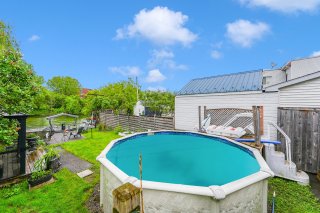 Backyard
Backyard 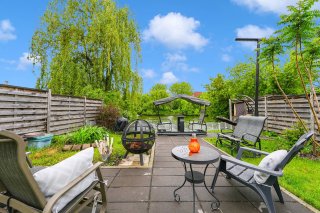 Backyard
Backyard 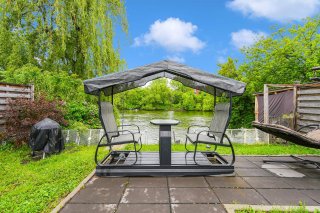 Water view
Water view 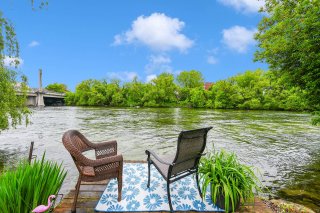 Water view
Water view 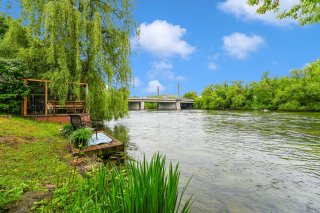 Water view
Water view 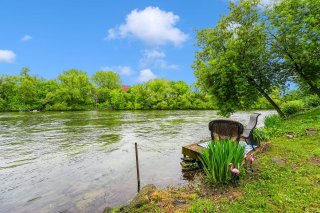 Backyard
Backyard 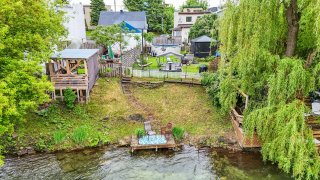 Backyard
Backyard 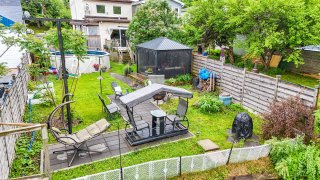 Backyard
Backyard 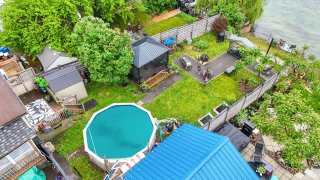 Backyard
Backyard 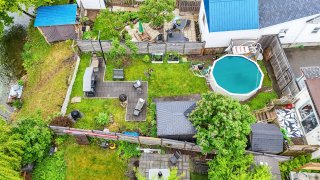 Backyard
Backyard 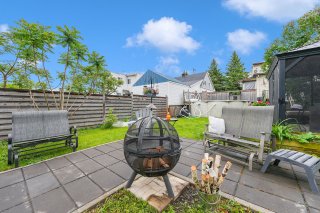 View
View 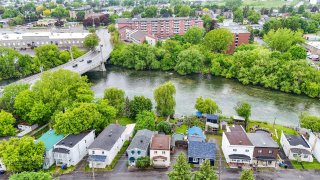 View
View 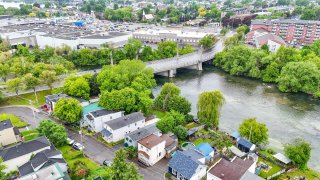 View
View 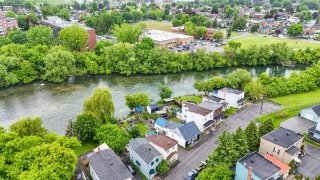 View
View 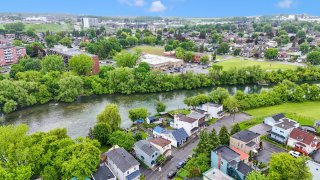 View
View 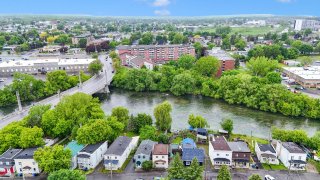 View
View 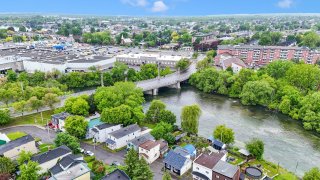 View
View 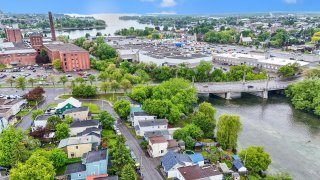 View
View 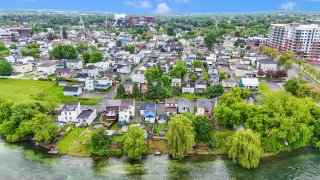 View
View 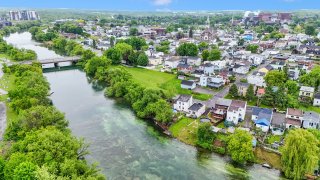 View
View 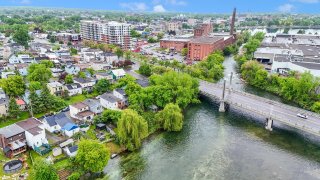 Backyard
Backyard 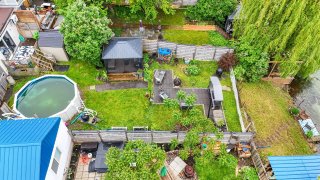
1
Beds
1
Baths
1
Powder rooms
1913
Year built
Description
Centennial home fully renovated with taste in 2016, set along a navigable waterway--for only $350,000! A rare find: it's the most affordable waterfront home of its kind in Montérégie! Charming, bright and cozy, it offers a modern kitchen with center island, wood ceiling, heated bathroom floors, living room fireplace, and direct access to a private backyard. Landscaped lot with pool, gazebo, lounge area and private dock for kayak or paddle board. A peaceful, affordable lifestyle--close to nature and local amenities. Ideal to live, invest or escape.
The house previously had 2 bedrooms. The primary bedroom can be converted back into two separate rooms. Major Renovations (2016) The property was completely redone in 2016: - Floors, ceilings, and walls - All windows and doors replaced, including new patio door - Kitchen, bathroom, and powder room renovated - Ceilings raised by 2 feet in the extension and on the second floor - Load-bearing support post replaced - Entire plumbing and electrical systems redone - Old insulation removed and new insulation installed Landscaping & Outdoor Features - Spacious, fully fenced and private backyard - Lounge area with gazebo, terrace, swing, and fire pit - Above-ground pool - Two storage sheds - Private dock on a navigable water stream -- perfect for kayak, paddle board, or small boat - Direct access to a peaceful, nature-filled setting with no rear neighbors Location & Area Highlights - Just minutes from downtown Valleyfield - Quick access to Highway 530 - Quiet, family-friendly neighborhood - Close to parks, schools, grocery stores, and marina - A true urban oasis -- perfect for nature lovers and outdoor enthusiasts
| BUILDING | |
|---|---|
| Type | Two or more storey |
| Style | Detached |
| Dimensions | 6.02x11.33 M |
| Lot Size | 391.1 MC |
| EXPENSES | |
|---|---|
| Municipal Taxes (2025) | $ 1913 / year |
| School taxes (2024) | $ 140 / year |
| ROOM DETAILS | |||
|---|---|---|---|
| Room | Dimensions | Level | Flooring |
| Bathroom | 10.6 x 9.6 P | Ground Floor | Ceramic tiles |
| Living room | 13.8 x 9.6 P | Ground Floor | Wood |
| Kitchen | 15.3 x 9.4 P | Ground Floor | Wood |
| Dining room | 6.10 x 15.1 P | Ground Floor | Wood |
| Primary bedroom | 18.10 x 8.8 P | 2nd Floor | Wood |
| Other | 18.10 x 2.8 P | 2nd Floor | Wood |
| Washroom | 2.11 x 4.10 P | 2nd Floor | Ceramic tiles |
| CHARACTERISTICS | |
|---|---|
| Pool | Above-ground |
| Driveway | Asphalt |
| Proximity | Bicycle path, Cegep, Daycare centre, Elementary school, Golf, High school, Highway, Hospital, Park - green area, Public transport |
| Basement | Crawl space, No basement |
| Sewage system | Municipal sewer |
| Water supply | Municipality |
| Parking | Outdoor |
| Zoning | Residential |
| View | Water |
