1863 Rue des Gérardies, Saint-Lazare, QC J7T0R3 $629,900
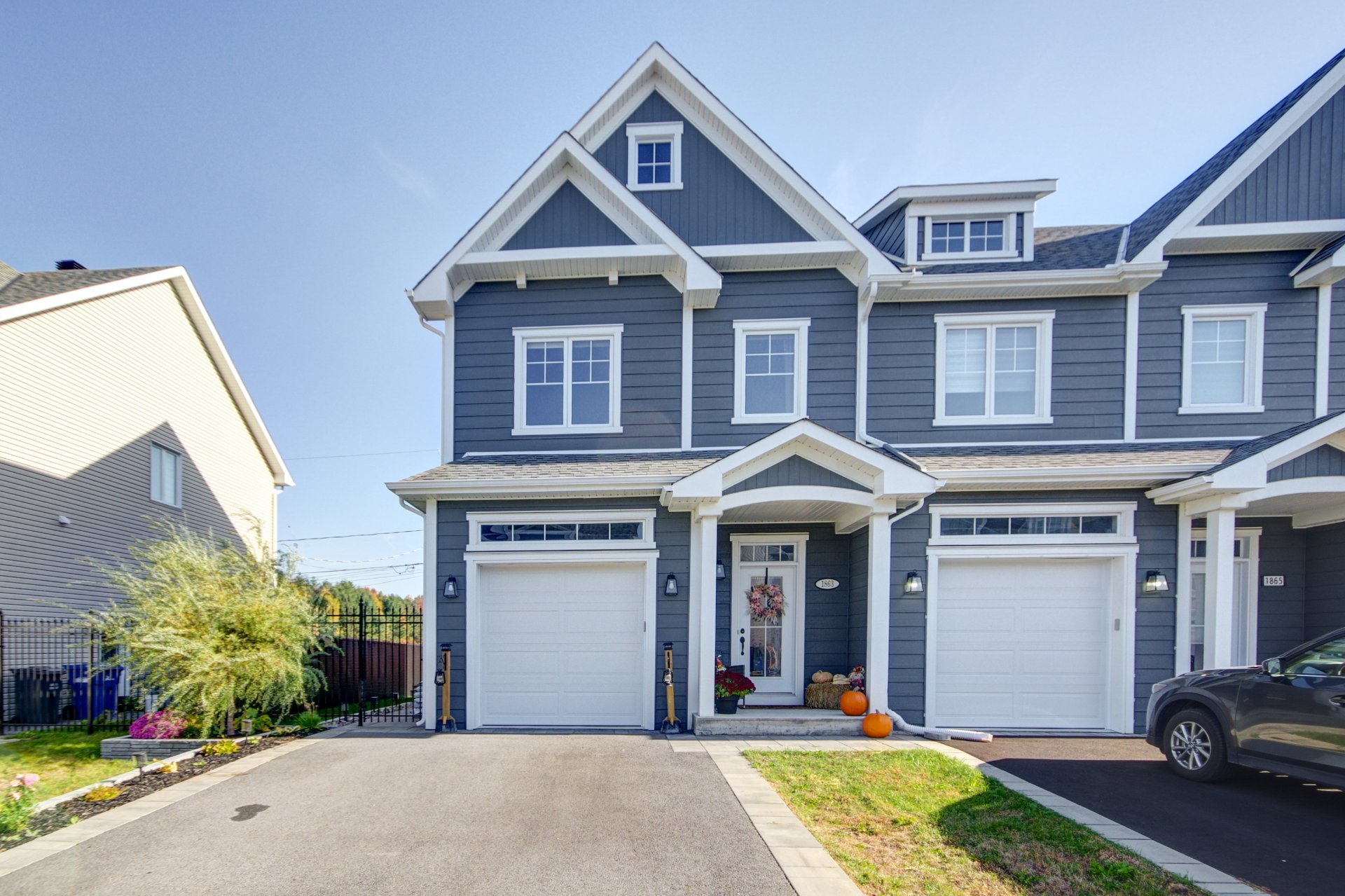
Frontage
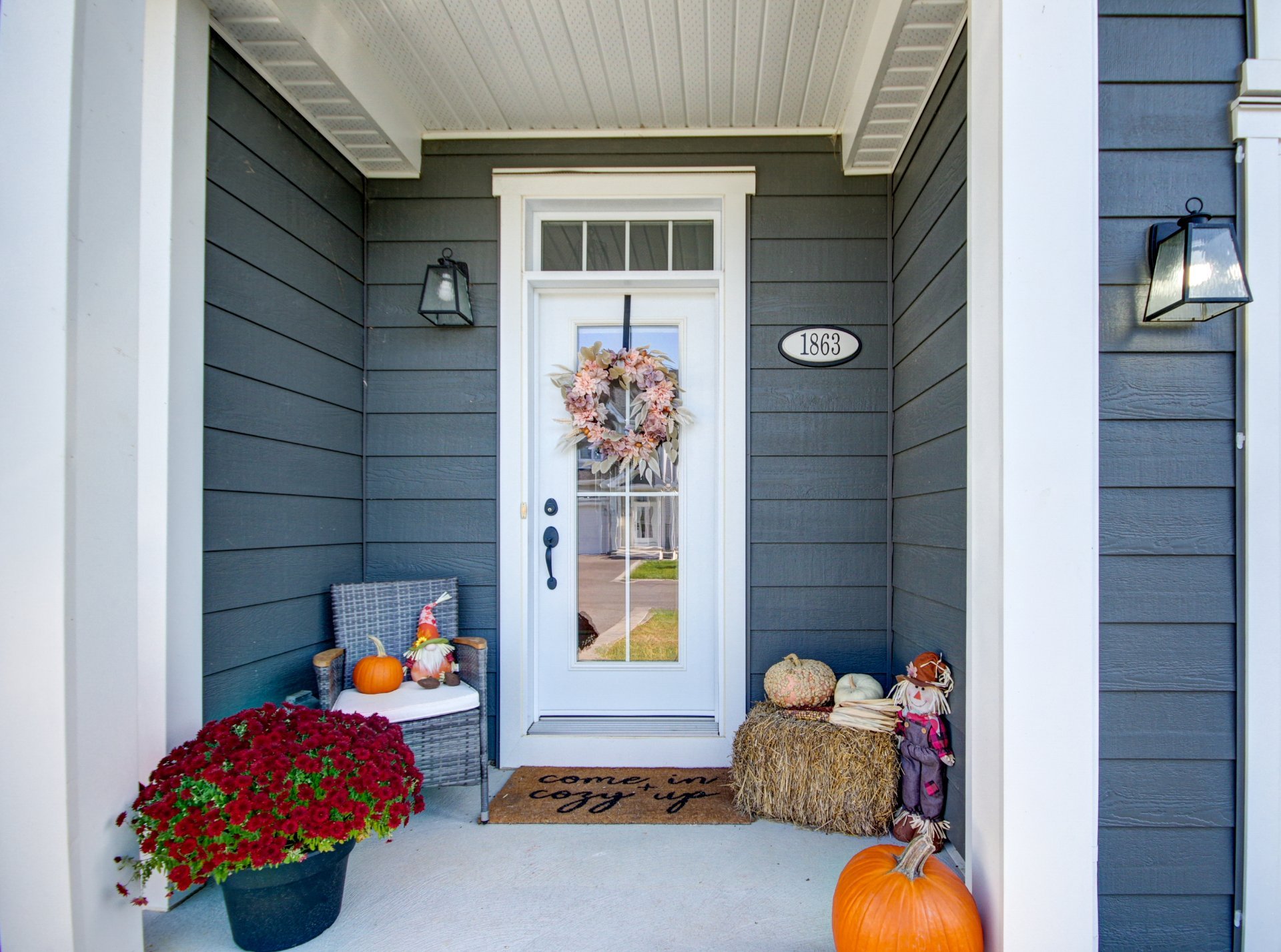
Frontage
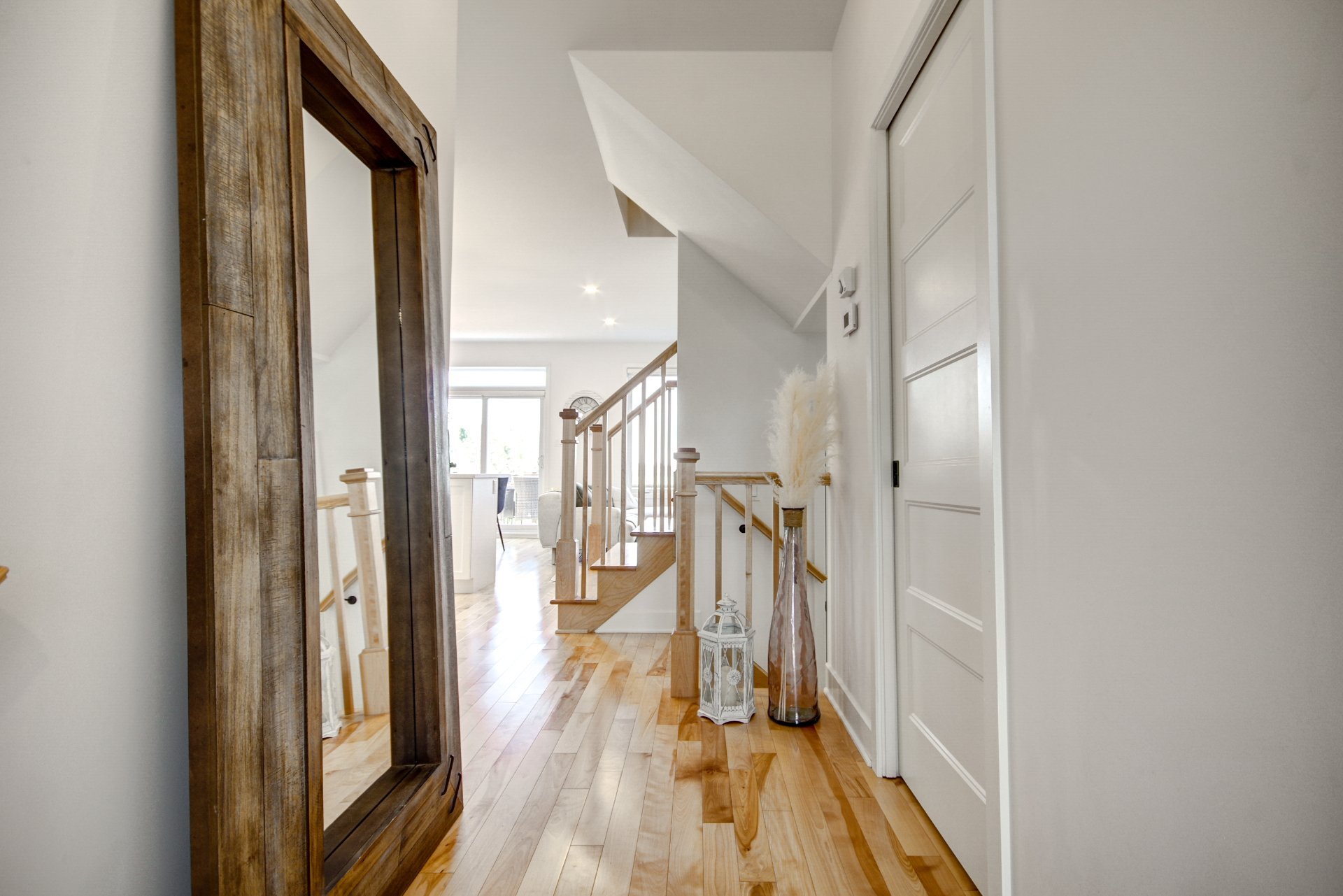
Hallway
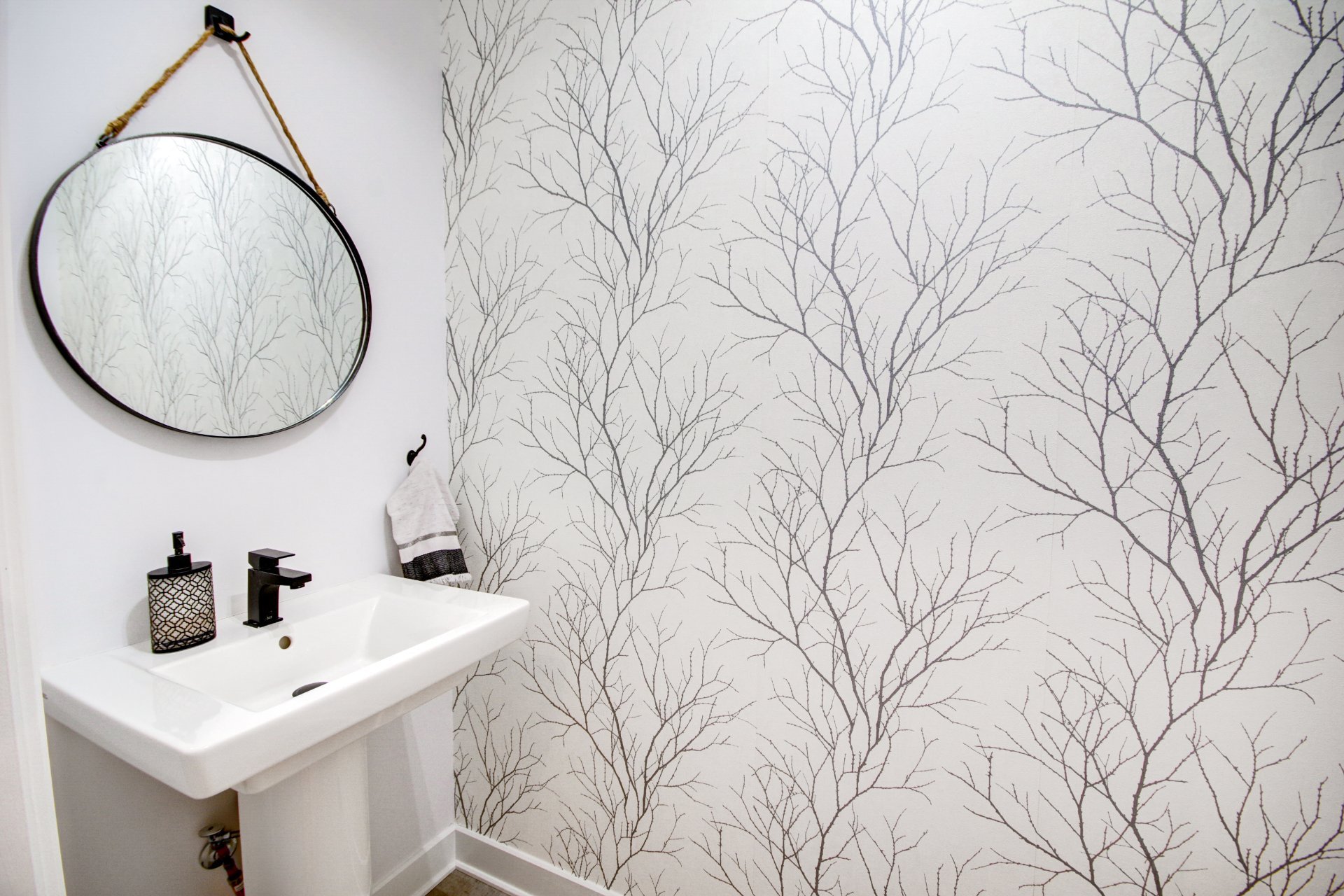
Washroom
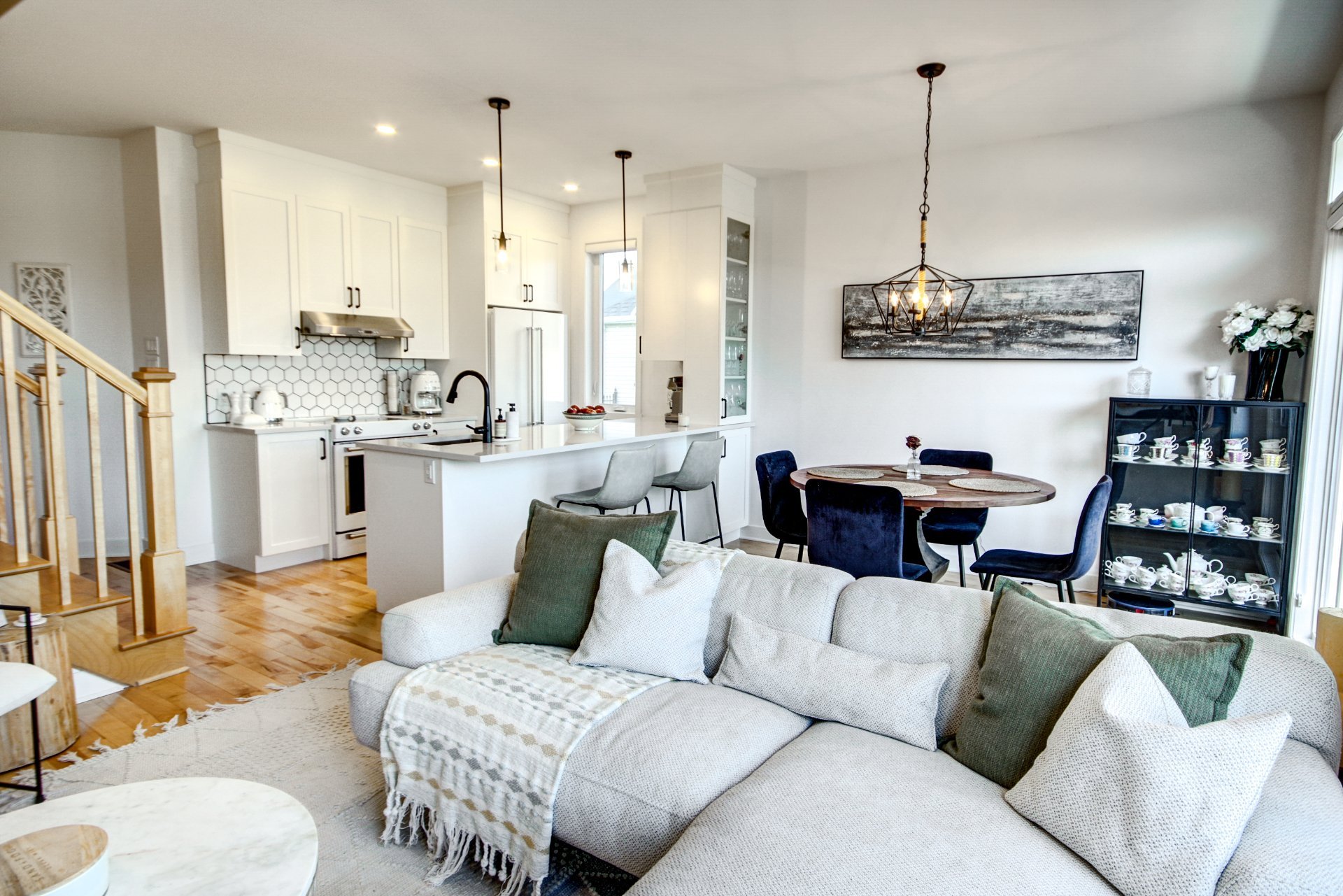
Living room
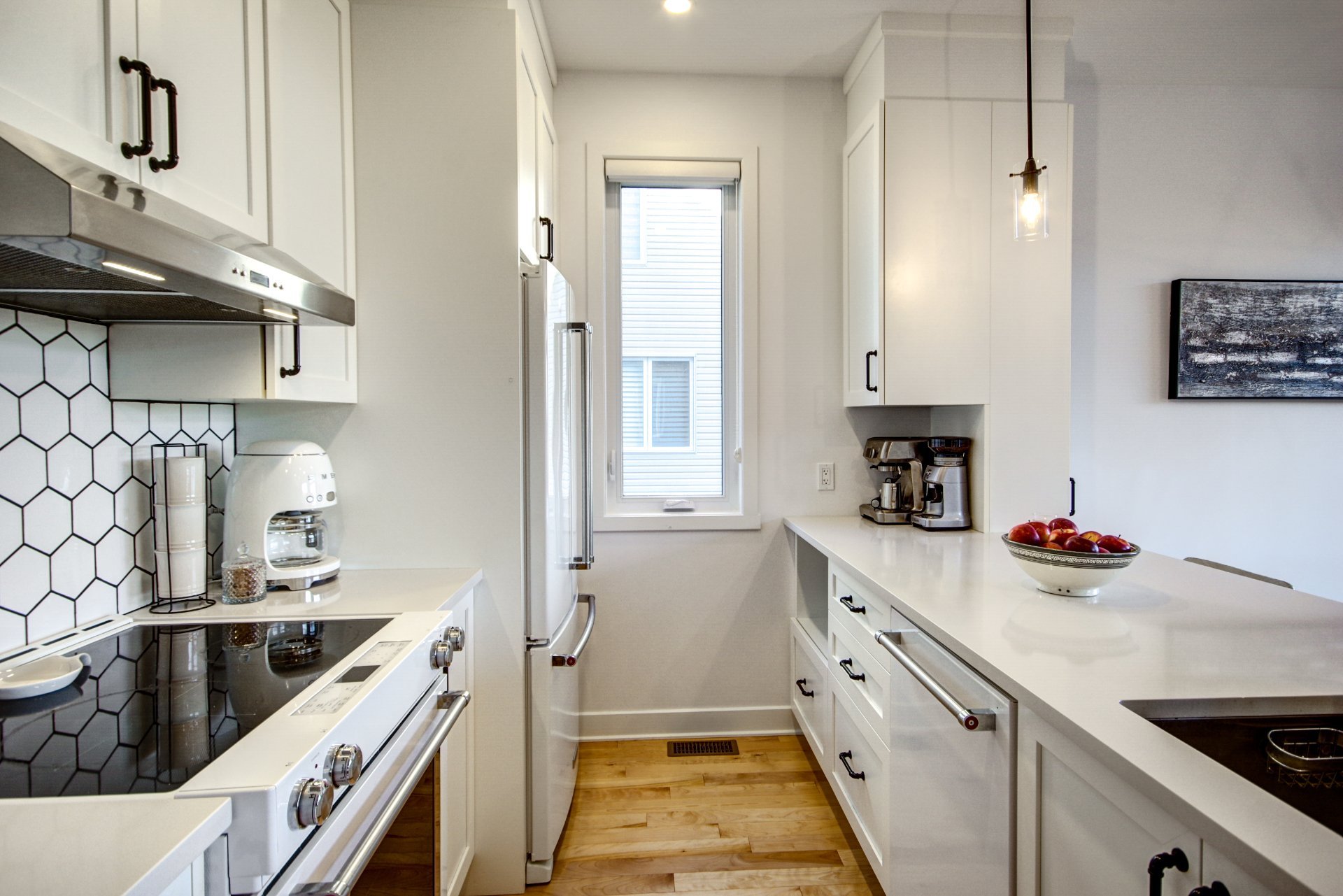
Kitchen
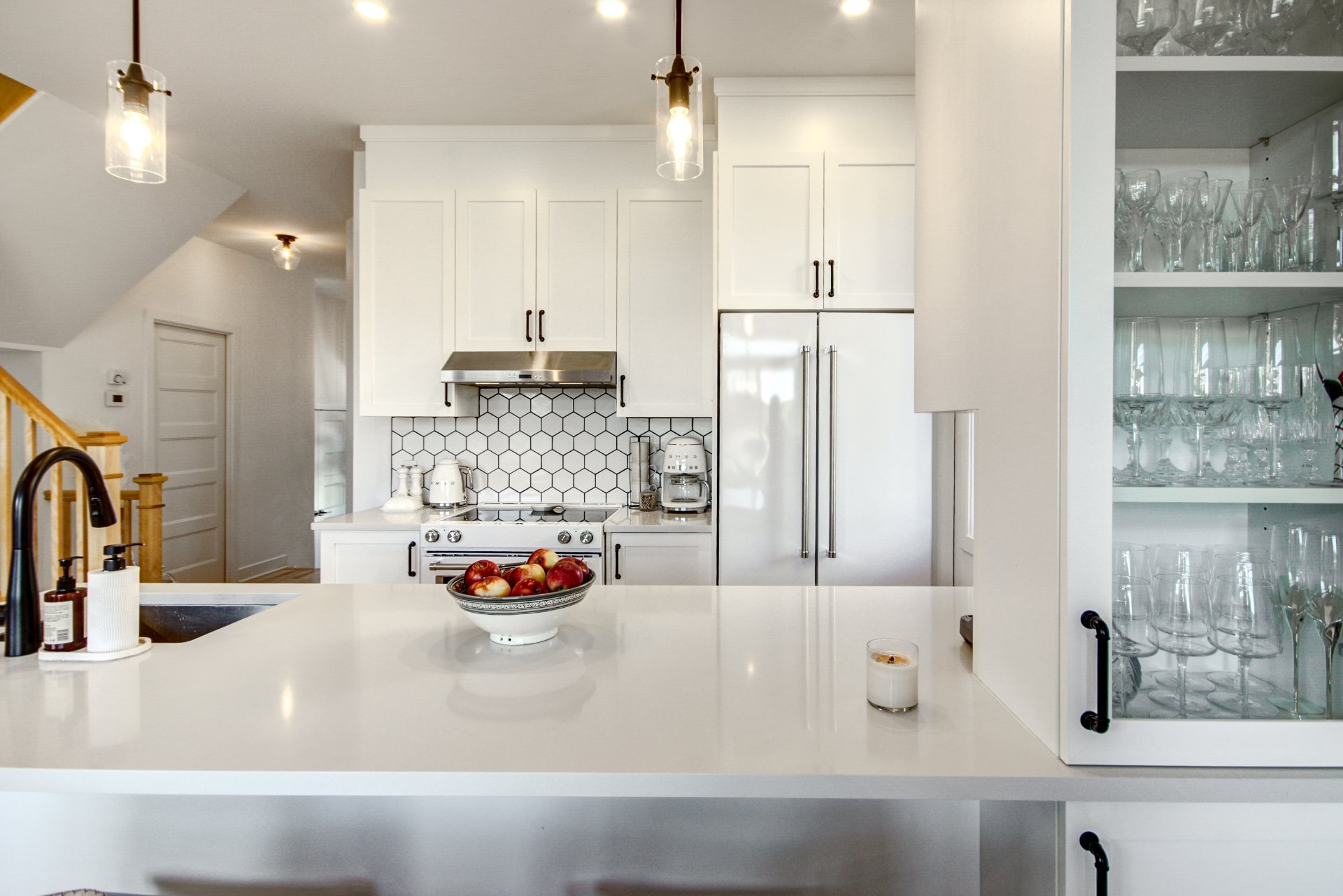
Kitchen
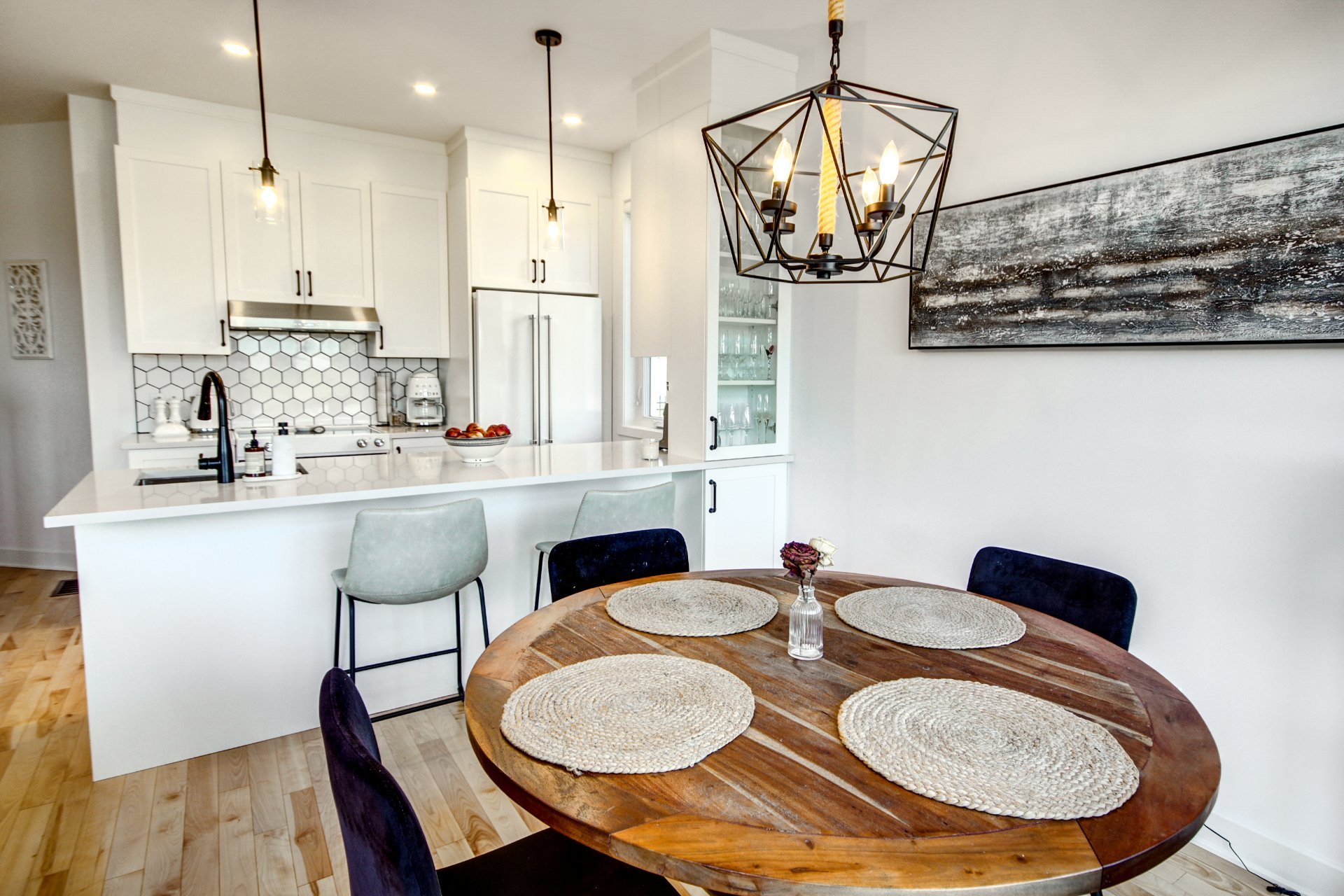
Dining room
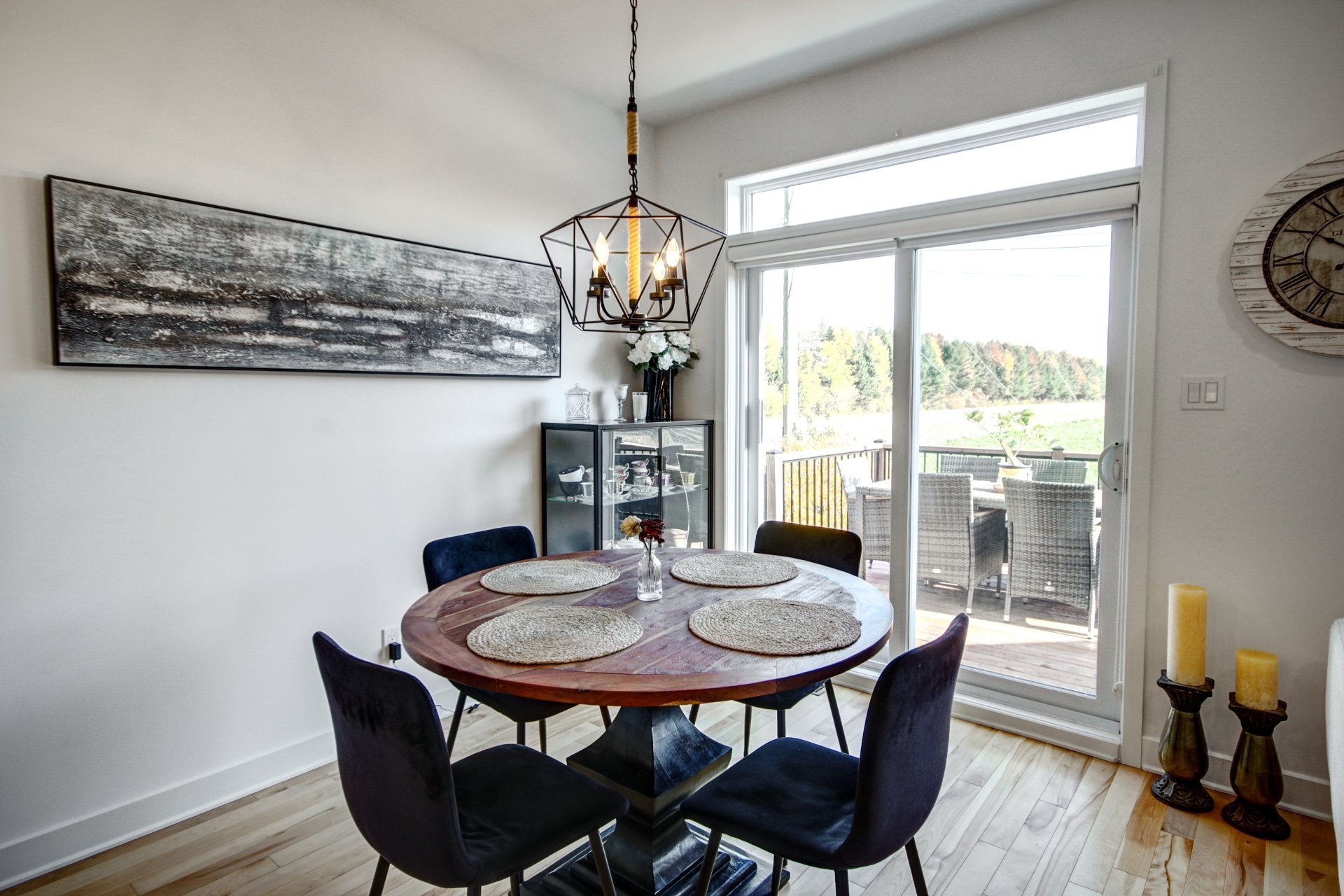
Dining room
|
|
Description
Step into this stunning 2019 built home, just minutes away from the heart of St-Lazare village! Situated on a quiet cul-de-sac with no rear neighbors, this two-storey property offers 3 bedrooms, a fully finished basement with a full bathroom and a large family room, a garage. With high-quality finishes throughout, this home is located in a peaceful neighbourhood. Proximity to daycares, schools, a sports complex, a library, grocery stores, restaurants, and more. Visits begin Saturday June 14th from 2:00-4:00pm
** NEW & MODERN HOUSE **
Built in 2019
- 3 bedrooms + 2 bathroom + 1 powder room
- Net living area except basement: 1,528 square-feet
- Open concept
- Family and sought after neighbourhood
- Powder room on the ground floor
- Kitchen with large island
- Large master bedroom with walk-in closet
- 2nd additional bathroom in the finished basement
- Close to all amenities and services; Less than 15 min.
walk to all amenities of St-Lazare village: grocery stores,
pharmacies, SAQ, shops, banks, restaurants...etc.
- Row house corner unit with garage
- Quick and easy access to highways 20, 30 and 40
VISITS will be: Saturday June 15th 2:00pm-4:00pm and other
visits upon request
Built in 2019
- 3 bedrooms + 2 bathroom + 1 powder room
- Net living area except basement: 1,528 square-feet
- Open concept
- Family and sought after neighbourhood
- Powder room on the ground floor
- Kitchen with large island
- Large master bedroom with walk-in closet
- 2nd additional bathroom in the finished basement
- Close to all amenities and services; Less than 15 min.
walk to all amenities of St-Lazare village: grocery stores,
pharmacies, SAQ, shops, banks, restaurants...etc.
- Row house corner unit with garage
- Quick and easy access to highways 20, 30 and 40
VISITS will be: Saturday June 15th 2:00pm-4:00pm and other
visits upon request
Inclusions: Light fixtures except in the stairwell, the baby room and the powder room, customs blinds
Exclusions : Fridge, stove, dishwasher, washer & dryer & curtains
| BUILDING | |
|---|---|
| Type | Two or more storey |
| Style | Semi-detached |
| Dimensions | 6.8x11.88 M |
| Lot Size | 0 |
| EXPENSES | |
|---|---|
| Municipal Taxes (2024) | $ 3147 / year |
| School taxes (2024) | $ 292 / year |
|
ROOM DETAILS |
|||
|---|---|---|---|
| Room | Dimensions | Level | Flooring |
| Hallway | 4.6 x 5.6 P | Ground Floor | |
| Living room | 11.5 x 15.4 P | Ground Floor | |
| Dining room | 8.6 x 11.6 P | Ground Floor | |
| Kitchen | 8.5 x 7.8 P | Ground Floor | |
| Washroom | 7.11 x 3.7 P | Ground Floor | |
| Primary bedroom | 12.11 x 13.4 P | 2nd Floor | |
| Walk-in closet | 5 x 6.7 P | 2nd Floor | |
| Bathroom | 10.4 x 8.4 P | 2nd Floor | |
| Laundry room | 6.3 x 4.11 P | 2nd Floor | |
| Bedroom | 9.1 x 11.11 P | 2nd Floor | |
| Bedroom | 9.8 x 11 P | 2nd Floor | |
| Family room | 19.7 x 11.7 P | Basement | |
| Bathroom | 6.11 x 6.7 P | Basement | |
|
CHARACTERISTICS |
|
|---|---|
| Basement | 6 feet and over, Finished basement |
| Heating system | Air circulation |
| Rental appliances | Alarm system |
| Proximity | Alpine skiing, ATV trail, Bicycle path, Cross-country skiing, Daycare centre, Elementary school, Golf, High school, Highway, Park - green area, Snowmobile trail |
| Garage | Attached |
| Distinctive features | Cul-de-sac, No neighbours in the back |
| Heating energy | Electricity |
| Parking | Garage, Outdoor |
| Sewage system | Municipal sewer |
| Water supply | Municipality |
| Foundation | Poured concrete |
| Zoning | Residential |