1500 Boul. René Lévesque O., Montréal (Ville-Marie), QC H3G0H6 $1,358,000
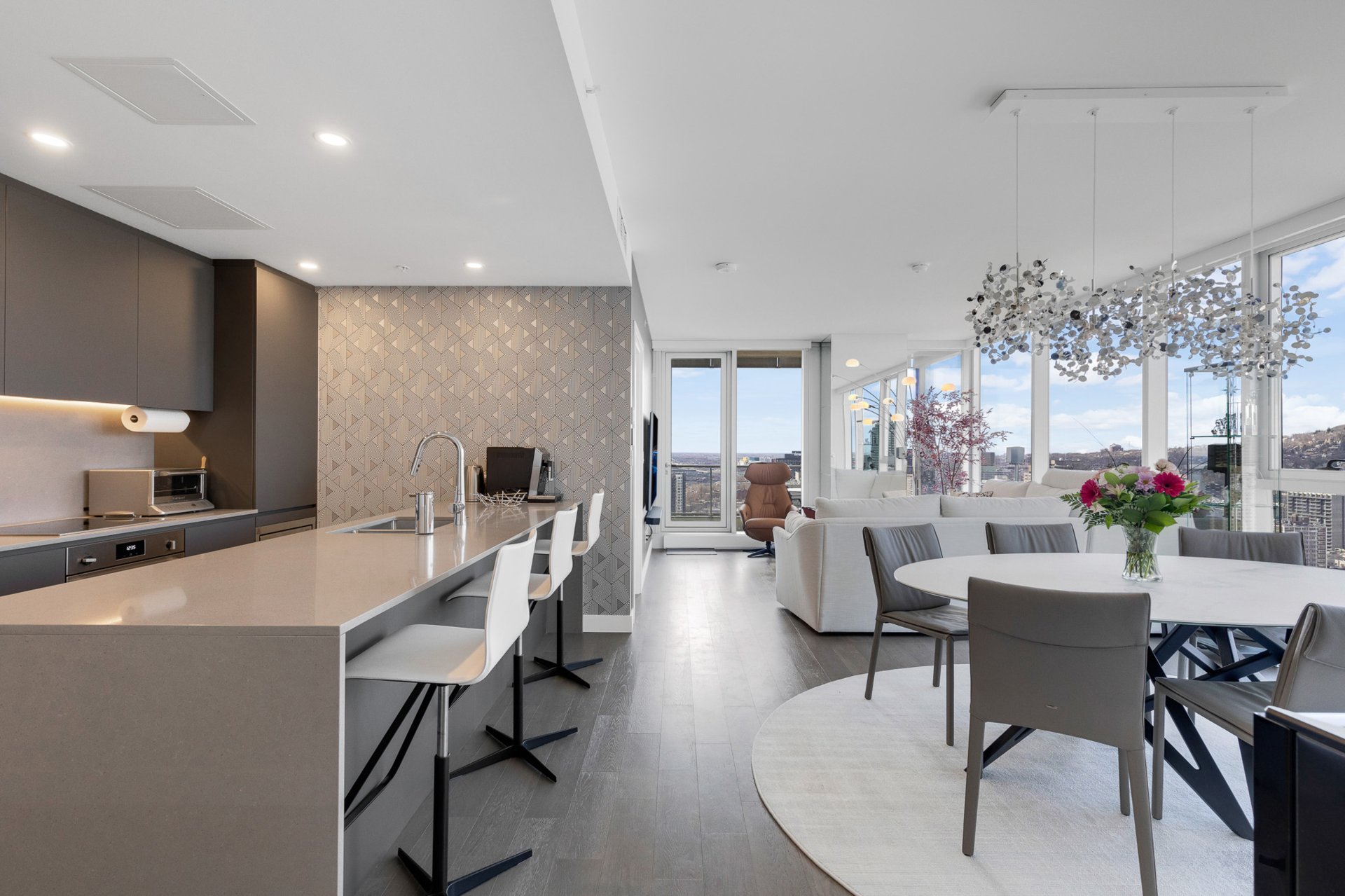
Overall View
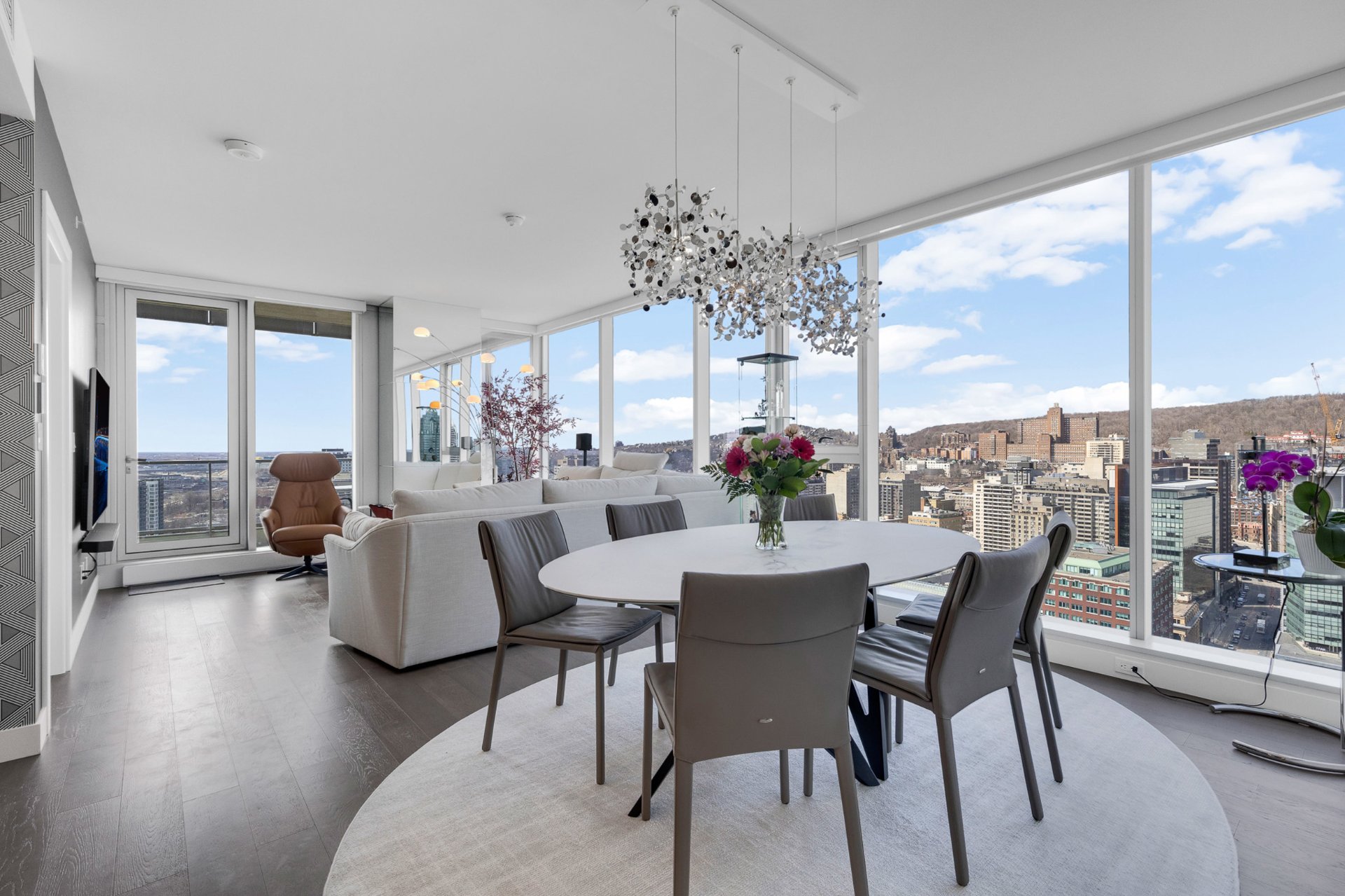
Dining room
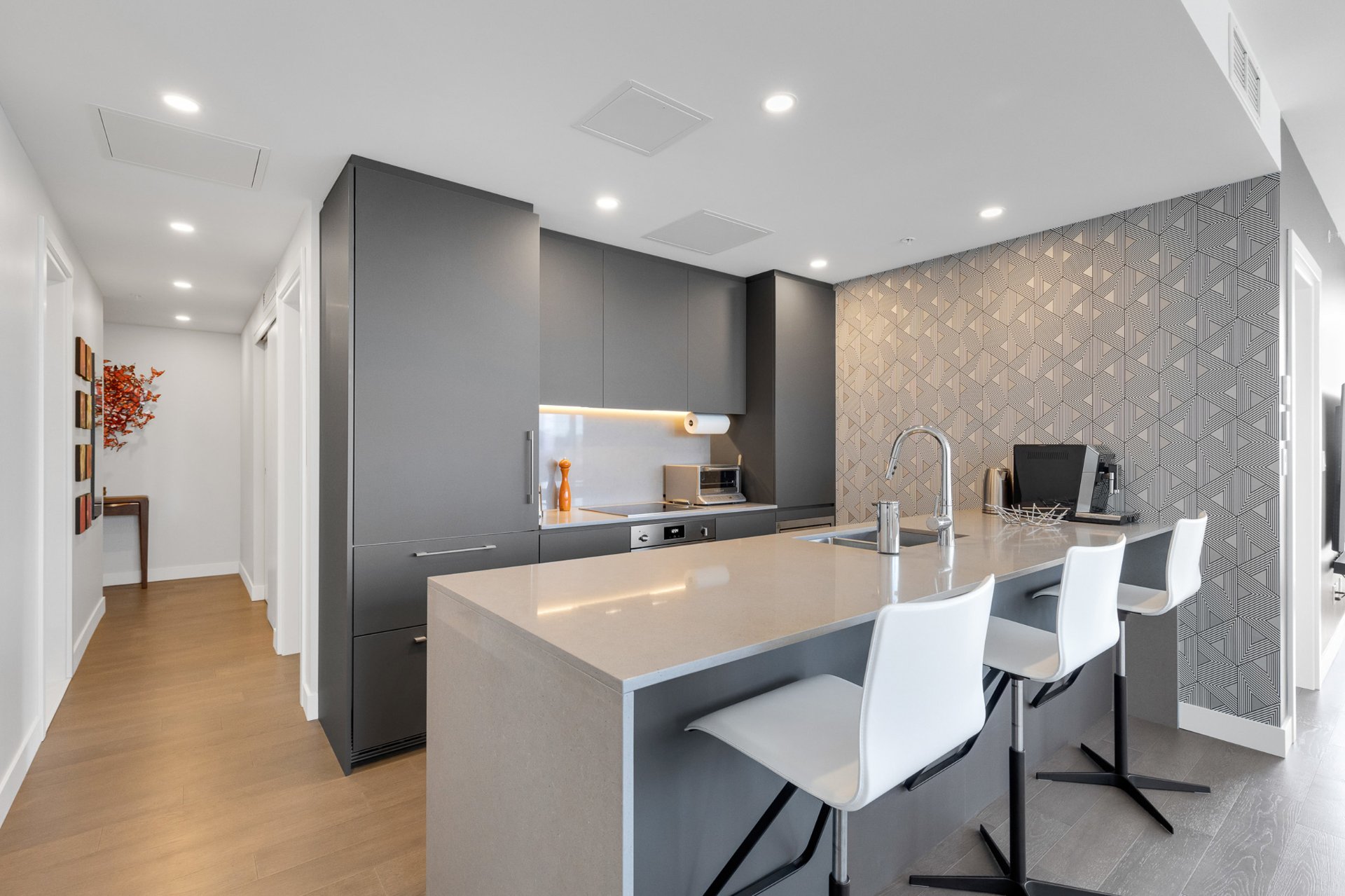
Kitchen
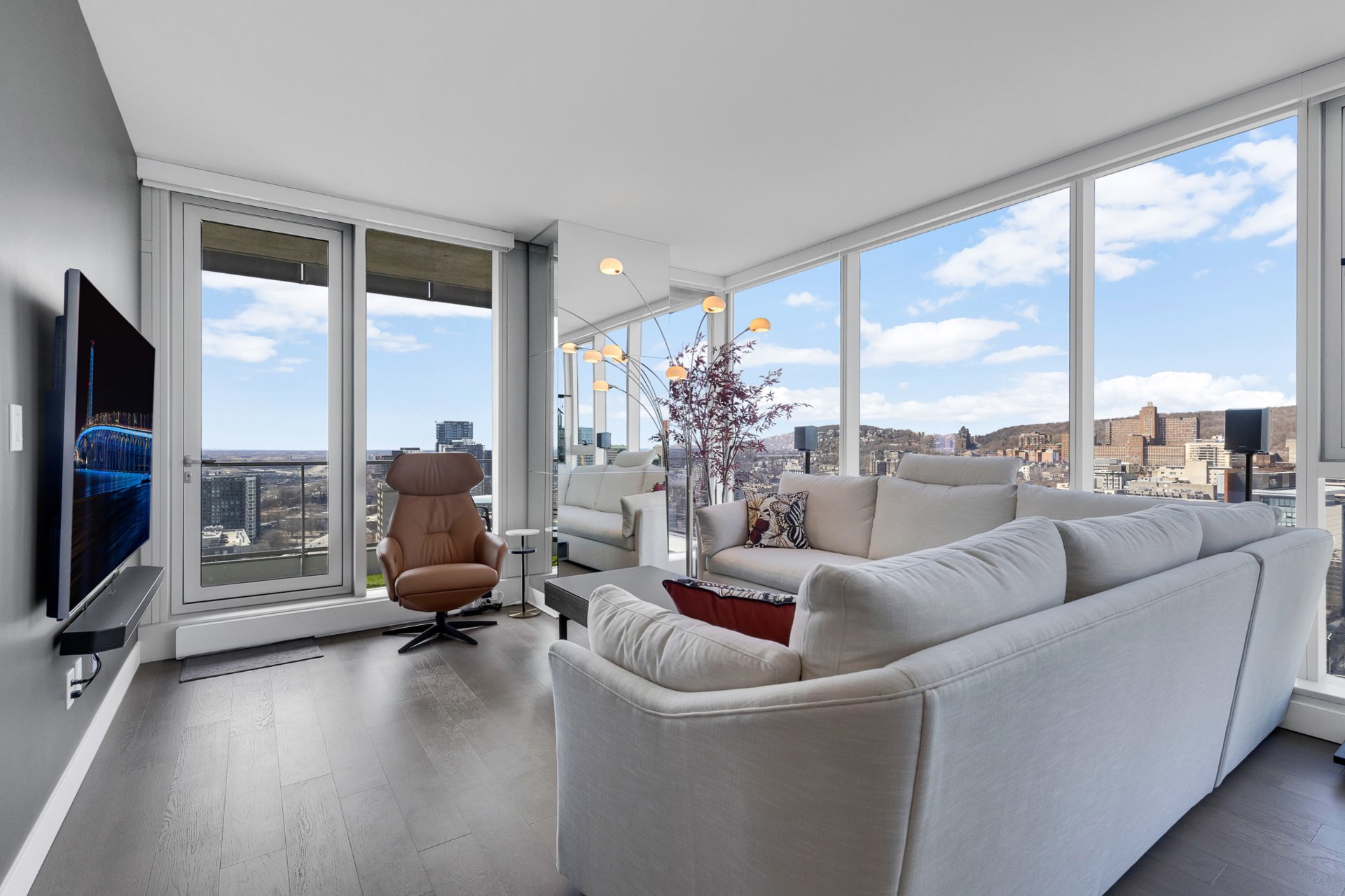
Living room
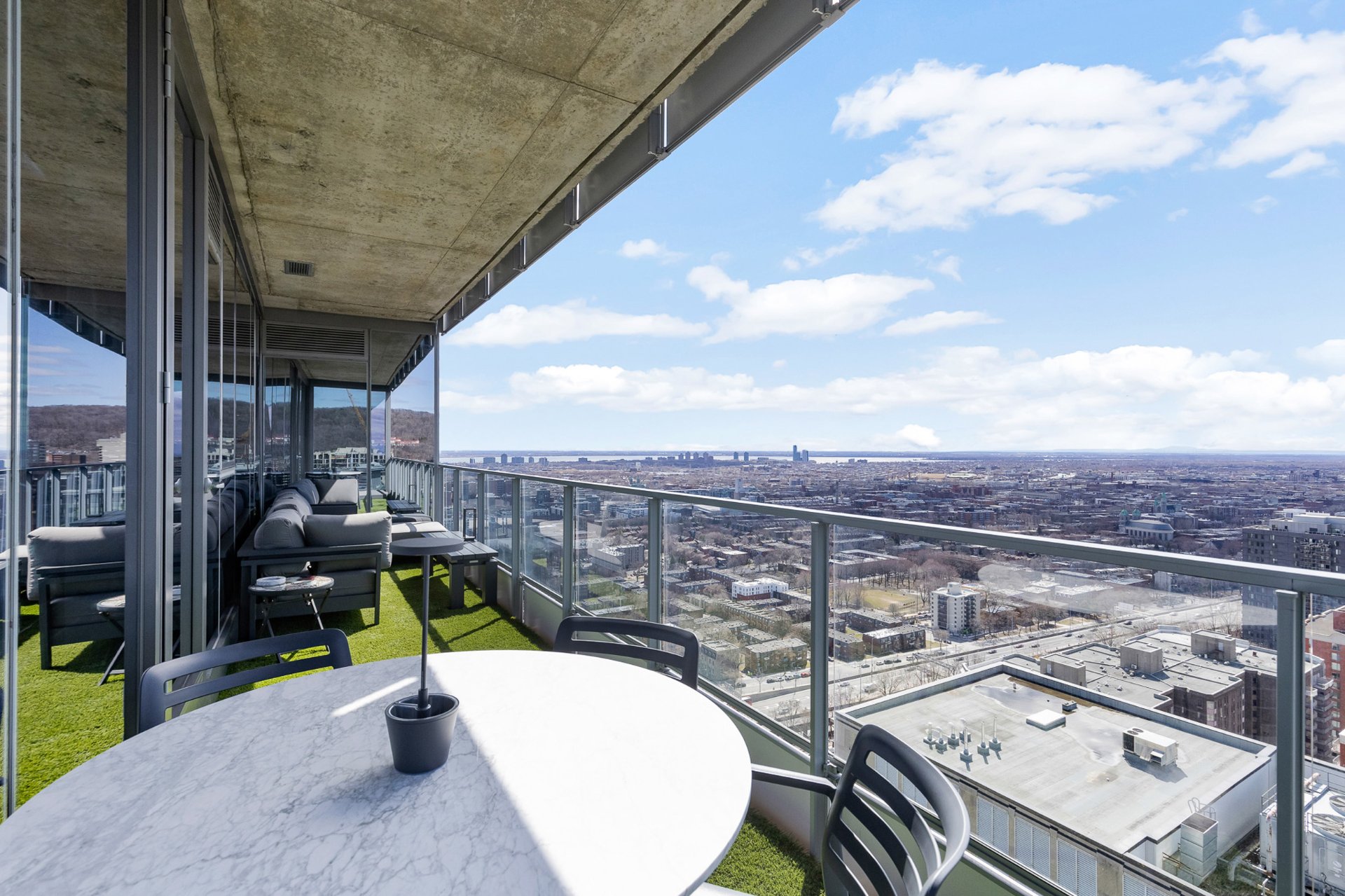
Balcony
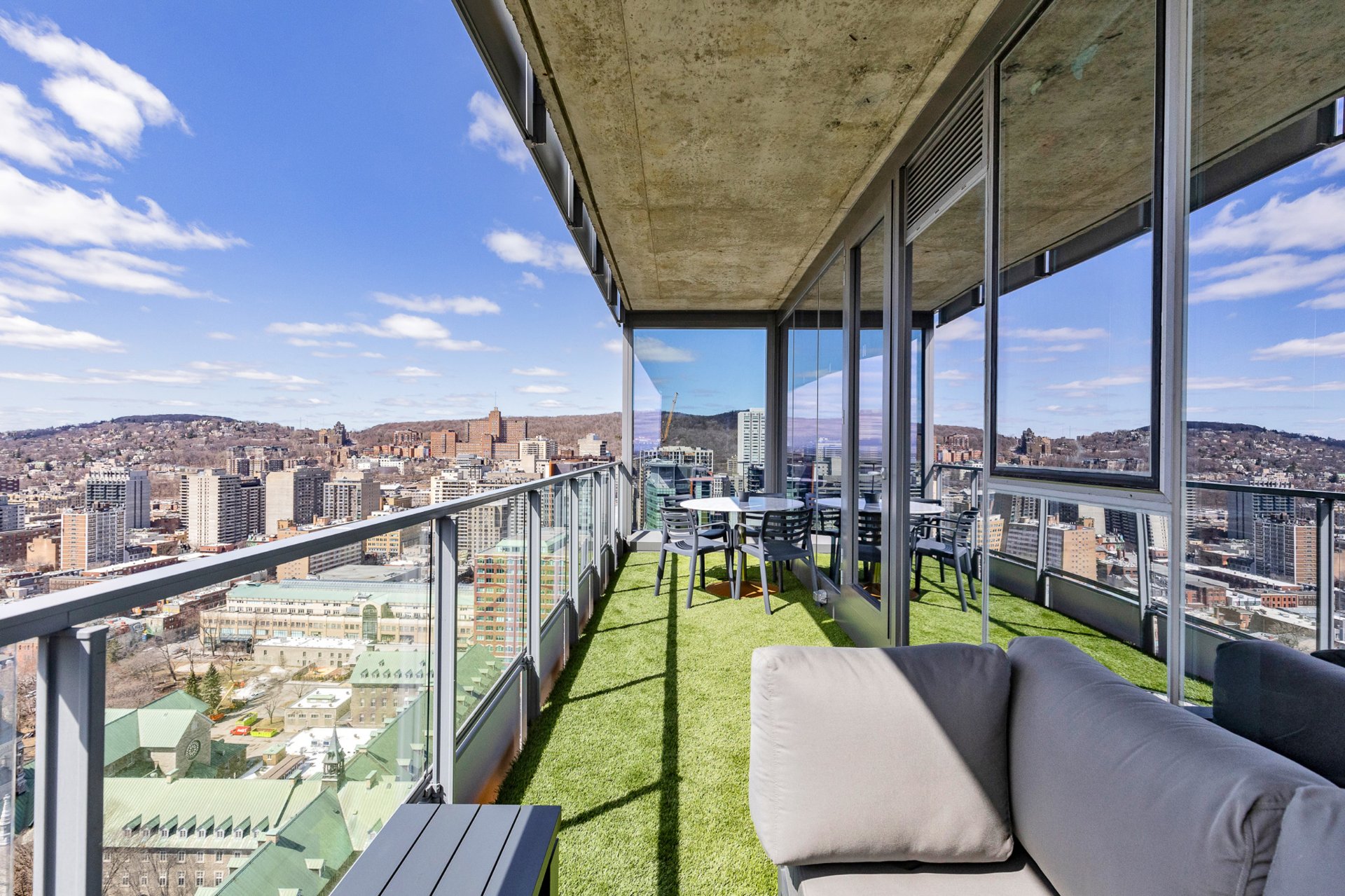
Balcony
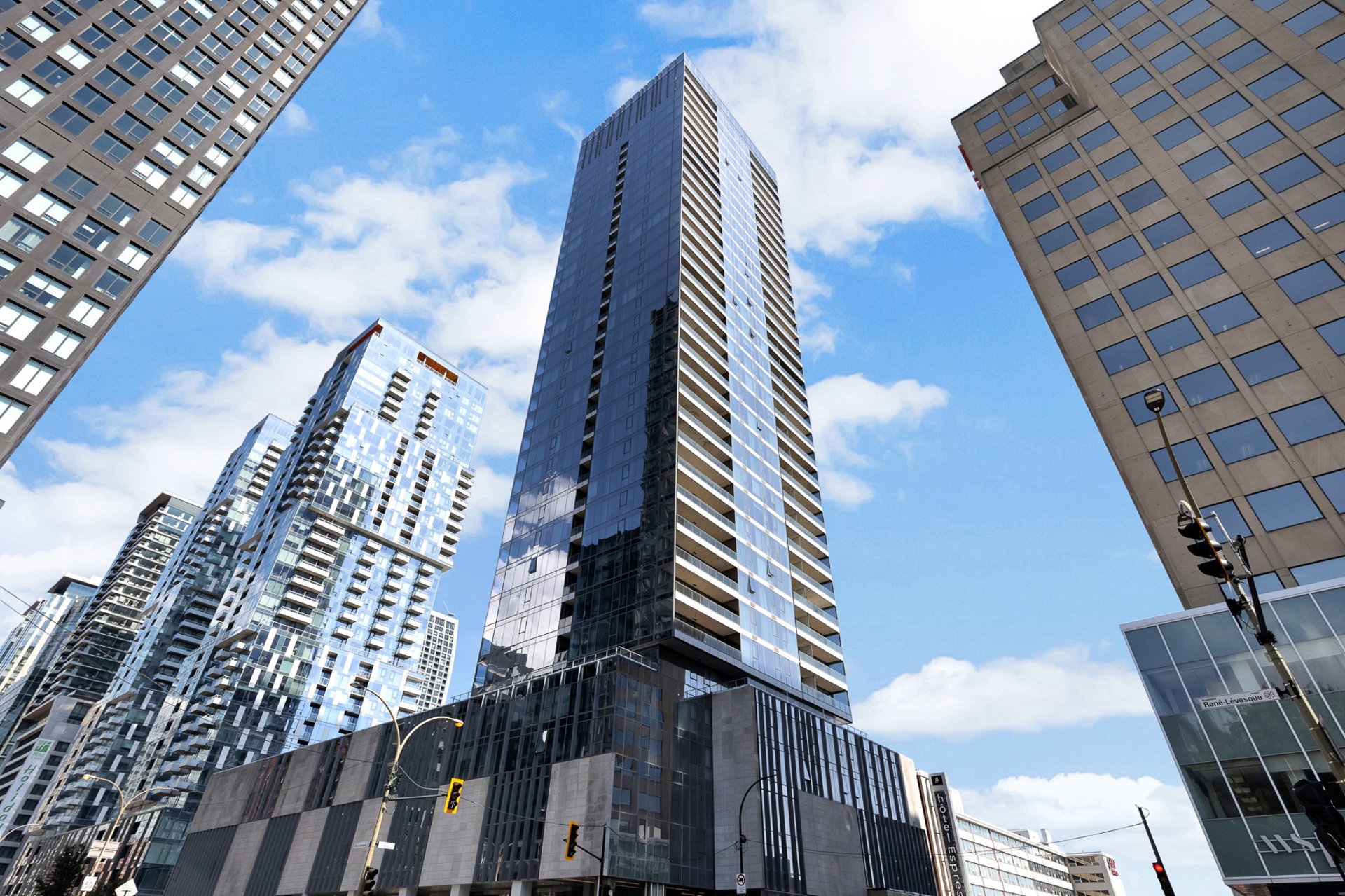
Exterior
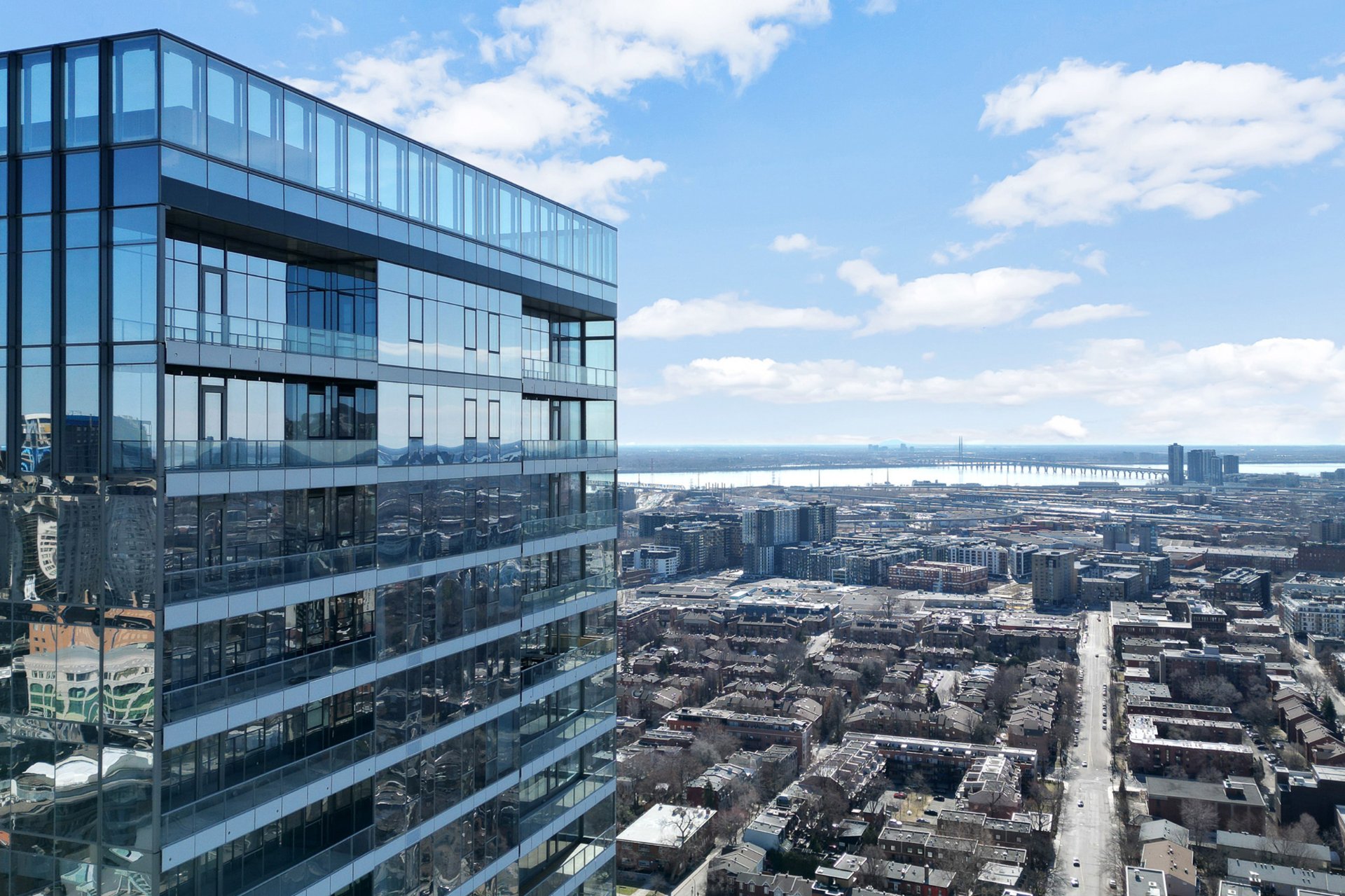
Aerial photo
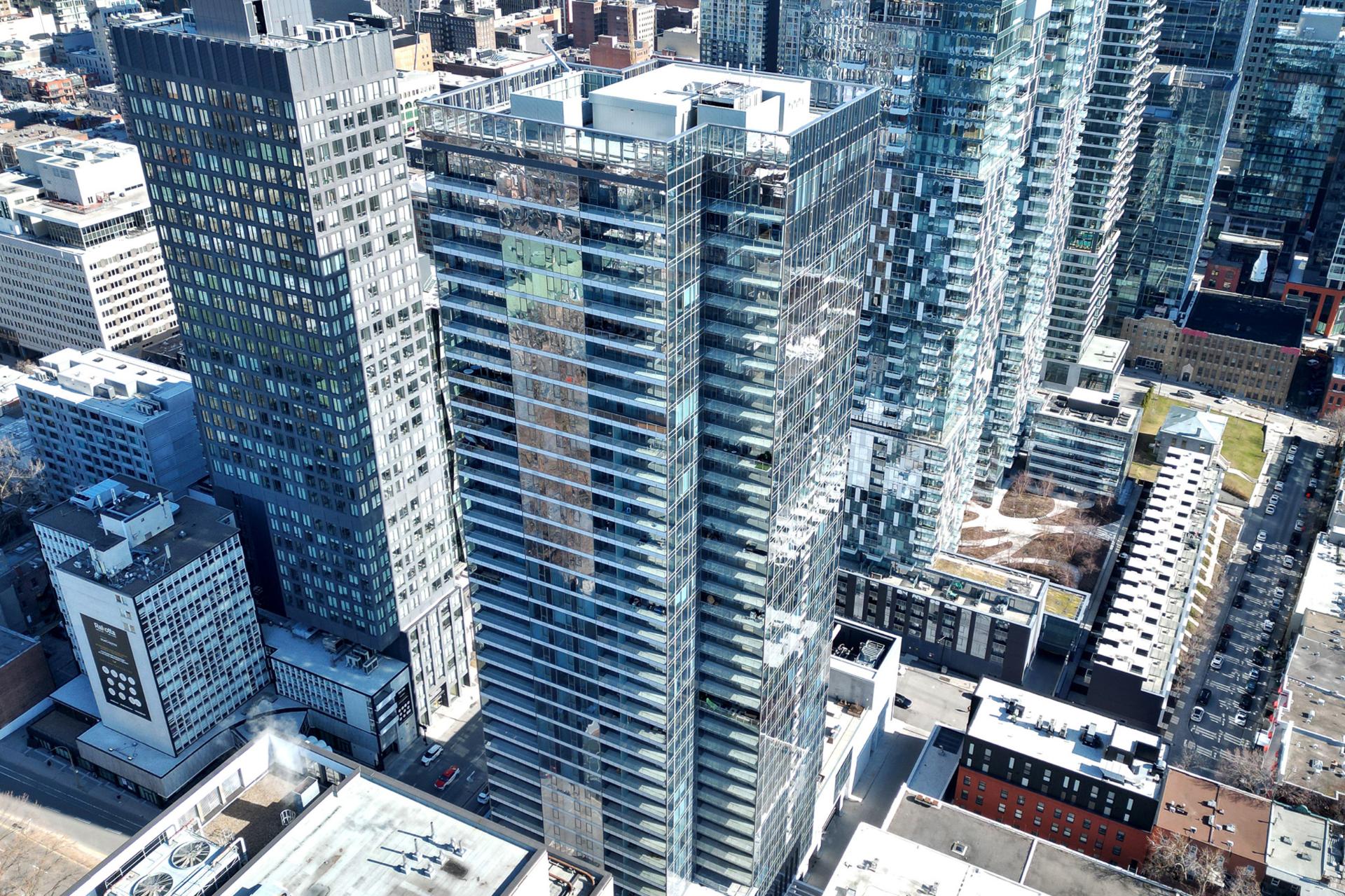
Aerial photo
|
|
Description
Welcome to Quinzecent Condos at 1500 René-Lévesque Ouest, a luxury 36-story tower completed in 2023. This 29th-floor corner unit offers 3 beds, 2 baths, and sweeping North/West views of the city and Mount-Royal. Enjoy floor-to-ceiling windows, a modern kitchen, and a master with ensuite and Juliette balcony. Additionally this unit offers a unique 160 square foot balcony to watch the sunset from. Amenities include 24/7 doorman, package room, bike storage, saltwater pool, saunas, gym, 6,000 sq. ft. terrace with BBQ and cinema, plus a lounge with fireplace. Maxi on-site for groceries. Steps from universities, transit, shopping and dining.
Property Details
- Spacious 3-Bedroom, 2-Bathroom Condo on the 29th floor.
- Private 160 squarefoot Balcony offering panoramic
south-facing, unobstructed views of the city skyline and
the bridge.
- Juliet Balcony in the Master Bedroom, adding charm and
additional natural light.
- Modern Open-Concept Design with floor-to-ceiling windows
for abundant natural light.
- High-End Kitchen equipped with premium appliances, sleek
cabinetry, and quartz countertops.
- Master Suite featuring a luxurious ensuite bathroom.
- In-Unit Laundry for added convenience.
- Additional Private Storage Space: 4 ft x 5 ft, fully
enclosed.
- Parking Space with EV Charger included.
Building Amenities
- 24/7 Doorman & Security ensuring comfort and safety.
- Fully Equipped Gym with state-of-the-art fitness
equipment.
- Indoor Saltwater Pool & Spa for ultimate relaxation.
- Dry Sauna and Steam Sauna -- perfect for unwinding after
a long day.
- Common Room & Lounge available for residents (open access
& reservable).
- Outdoor Terrace with BBQ and lounge areas.
- Dedicated Package Room for secure deliveries.
- 6,000 sq. ft. Urban Garden on the third floor.
Upcoming Additions
- Maxi Grocery Store planned to open on the ground floor,
you won't even need to get out of the building in order to
get your groceries
- Co-Working Space to be located on the 2nd floor, perfect
for professionals and remote workers.
Prime Downtown Location
- Bus Line 747: Provides direct access to YUL Airport for
only $7, with a stop right at the corner of the street.
- Walking Distance to:
- Concordia University, Dawson College, and LaSalle
College.
- Metro stations: Guy-Concordia & Lucien-L'Allier for
easy commuting.
- Downtown shopping, restaurants, and entertainment
hubs.
- Easy Access to:
- Major highways and public transportation.
- Business district, cultural attractions, and green
spaces.
Additional Information
- Pet-Friendly Building (weight restrictions may apply).
- Rentals Allowed with a minimum lease term of 6 months.
- Highly Desirable Condo Project -- Larger units and
high-end finishes, ideal for owner-occupants.
- Spacious 3-Bedroom, 2-Bathroom Condo on the 29th floor.
- Private 160 squarefoot Balcony offering panoramic
south-facing, unobstructed views of the city skyline and
the bridge.
- Juliet Balcony in the Master Bedroom, adding charm and
additional natural light.
- Modern Open-Concept Design with floor-to-ceiling windows
for abundant natural light.
- High-End Kitchen equipped with premium appliances, sleek
cabinetry, and quartz countertops.
- Master Suite featuring a luxurious ensuite bathroom.
- In-Unit Laundry for added convenience.
- Additional Private Storage Space: 4 ft x 5 ft, fully
enclosed.
- Parking Space with EV Charger included.
Building Amenities
- 24/7 Doorman & Security ensuring comfort and safety.
- Fully Equipped Gym with state-of-the-art fitness
equipment.
- Indoor Saltwater Pool & Spa for ultimate relaxation.
- Dry Sauna and Steam Sauna -- perfect for unwinding after
a long day.
- Common Room & Lounge available for residents (open access
& reservable).
- Outdoor Terrace with BBQ and lounge areas.
- Dedicated Package Room for secure deliveries.
- 6,000 sq. ft. Urban Garden on the third floor.
Upcoming Additions
- Maxi Grocery Store planned to open on the ground floor,
you won't even need to get out of the building in order to
get your groceries
- Co-Working Space to be located on the 2nd floor, perfect
for professionals and remote workers.
Prime Downtown Location
- Bus Line 747: Provides direct access to YUL Airport for
only $7, with a stop right at the corner of the street.
- Walking Distance to:
- Concordia University, Dawson College, and LaSalle
College.
- Metro stations: Guy-Concordia & Lucien-L'Allier for
easy commuting.
- Downtown shopping, restaurants, and entertainment
hubs.
- Easy Access to:
- Major highways and public transportation.
- Business district, cultural attractions, and green
spaces.
Additional Information
- Pet-Friendly Building (weight restrictions may apply).
- Rentals Allowed with a minimum lease term of 6 months.
- Highly Desirable Condo Project -- Larger units and
high-end finishes, ideal for owner-occupants.
Inclusions: Fridge, stove, microwave, dishwasher, washer, dryer
Exclusions : Dining room light, safe in master bath linen closet, TV and wall mount
| BUILDING | |
|---|---|
| Type | Apartment |
| Style | Detached |
| Dimensions | 0x0 |
| Lot Size | 0 |
| EXPENSES | |
|---|---|
| Co-ownership fees | $ 11040 / year |
| Municipal Taxes (2025) | $ 7395 / year |
| School taxes (2024) | $ 968 / year |
|
ROOM DETAILS |
|||
|---|---|---|---|
| Room | Dimensions | Level | Flooring |
| Bedroom | 9.6 x 12.9 P | AU | Wood |
| Bathroom | 8.1 x 7.6 P | AU | Ceramic tiles |
| Bedroom | 9 x 11.1 P | AU | Ceramic tiles |
| Living room | 12.3 x 13.4 P | AU | Wood |
| Dining room | 10.6 x 11.11 P | AU | Wood |
| Kitchen | 10.4 x 13.2 P | AU | Wood |
| Bedroom | 21.4 x 8.10 P | AU | Wood |
| Bathroom | 8.5 x 4.11 P | AU | Ceramic tiles |
| Hallway | 9 x 4.5 P | AU | Wood |
| Walk-in closet | 4.4 x 8.6 P | AU | Wood |
|
CHARACTERISTICS |
|
|---|---|
| Available services | Balcony/terrace, Common areas, Exercise room, Hot tub/Spa, Indoor pool, Indoor storage space |
| Proximity | Bicycle path, Cegep, Daycare centre, Elementary school, High school, Highway, Hospital, Park - green area, Public transport, University |
| View | City, Panoramic, Water |
| Easy access | Elevator |
| Parking | Garage |
| Pool | Indoor |
| Sewage system | Municipal sewer |
| Water supply | Municipality |
| Equipment available | Private balcony, Sauna |
| Zoning | Residential |