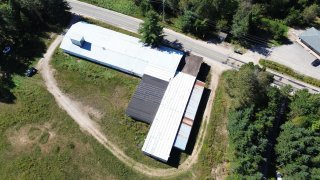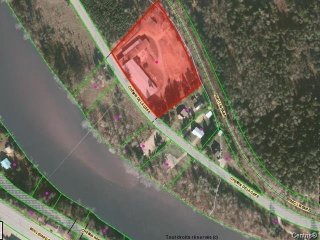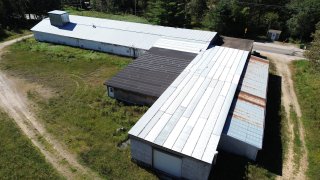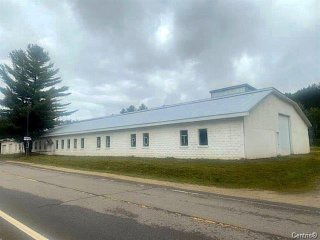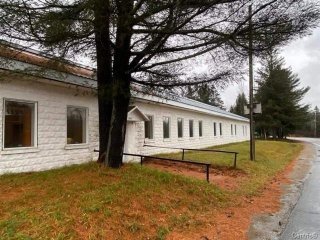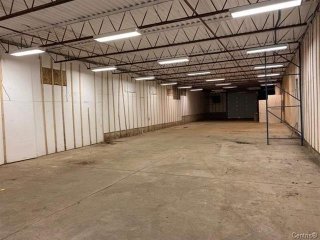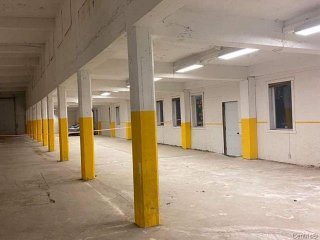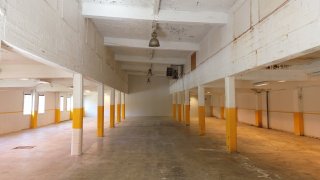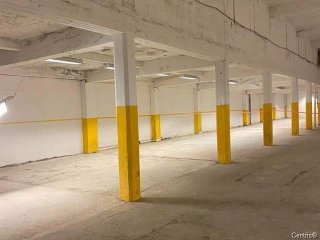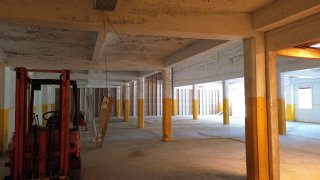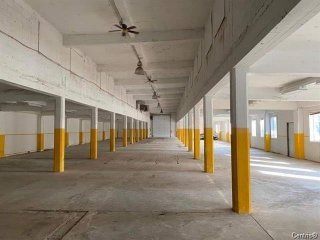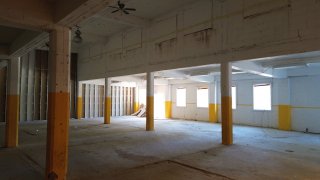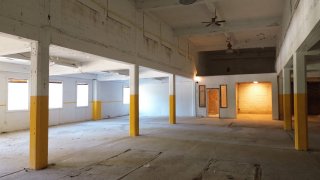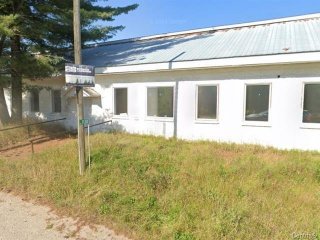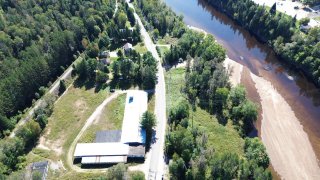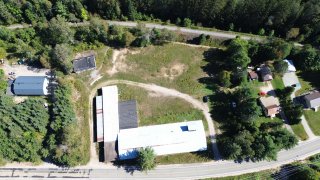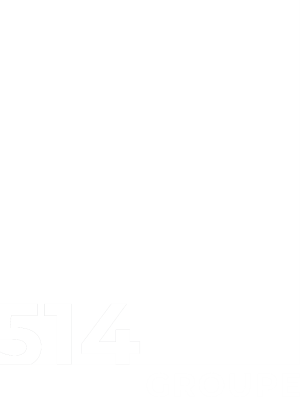1130 Ch. de la Gare
Labelle, QC J0T
MLS: 17661019
$329,888
0
Beds
0
Baths
0
Powder rooms
1950
Year built
Description
Property Description: This addendum provides further details and specifications for the listing of the industrial property located at 1130-1132 Ch. de la Gare, Labelle, Quebec. The property encompasses a 19,000 sq. ft. industrial building situated on 2.5 acres of land zoned for light industrial use, making it well-suited for storage and various commercial activities. Additionally, there is an adjoining 1300 sq. ft. building that further enhances the property's utility. Building Features: Construction Composition: The primary structure of the industrial building is constructed entirely from poured concrete, ensuring robustness and durability. The secondary section is built using concrete blocks, contributing to the overall strength of the facility. Interior Space: With a total area of 19,000 sq. ft., the interior of the building provides ample space for a range of industrial purposes, including storage, manufacturing, and distribution. Loading and Access: The property boasts several strategically positioned garage doors, facilitating efficient loading and unloading of goods. These features are particularly advantageous for businesses that require seamless logistics operations. Adjoining Building: An adjacent 1300 sq. ft. building adds further versatility to the property, offering opportunities for office space, administrative use, or additional storage as needed. Infrastructure: The property benefits from connection to the municipal aqueduct service, ensuring a reliable and consistent water supply for various operational needs. Zoning: The property is designated with light industrial zoning, aligning with a wide range of commercial and industrial activities. This zoning allows for flexibility in utilization and expansion, subject to local regulations and permits. Ideal Uses: The unique features and attributes of this property make it ideal for a variety of commercial and industrial purposes, including but not limited to: Storage Facility: The expansive space and loading capabilities are well-suited for use as a storage facility for goods of varying sizes. Manufacturing: The durable construction and ample square footage offer an excellent setting for manufacturing activities that require sturdy infrastructure. Distribution Center: The multiple garage doors and spacious layout are advantageous for businesses engaged in distribution and logistics. Mixed-Use Operations: The presence of the adjoining building allows for the possibility of combining administrative functions with operational activities on the same premises.
| BUILDING | |
|---|---|
| Type | Industrial building |
| Style | Detached |
| Dimensions | 160x209 P |
| Lot Size | 107165 PC |
| EXPENSES | |
|---|---|
| Energy cost | $ 900 / year |
| Municipal Taxes (2023) | $ 5776 / year |
| School taxes (2023) | $ 292 / year |
| ROOM DETAILS | |||
|---|---|---|---|
| Room | Dimensions | Level | Flooring |
| N/A | |||
| CHARACTERISTICS | |
|---|---|
| Heating system | Air circulation |
| Water supply | Municipality |
| Foundation | Poured concrete, Concrete block |
| Sewage system | Purification field, Septic tank |
| Roofing | Tin |
| Zoning | Industrial |
| Distinctive features | Environmental study phase 1 |
| Type of business/Industry | Warehouse |
