1090 Rue des Cascades, Longueuil (Greenfield Park), QC J4V1C4 $450,000
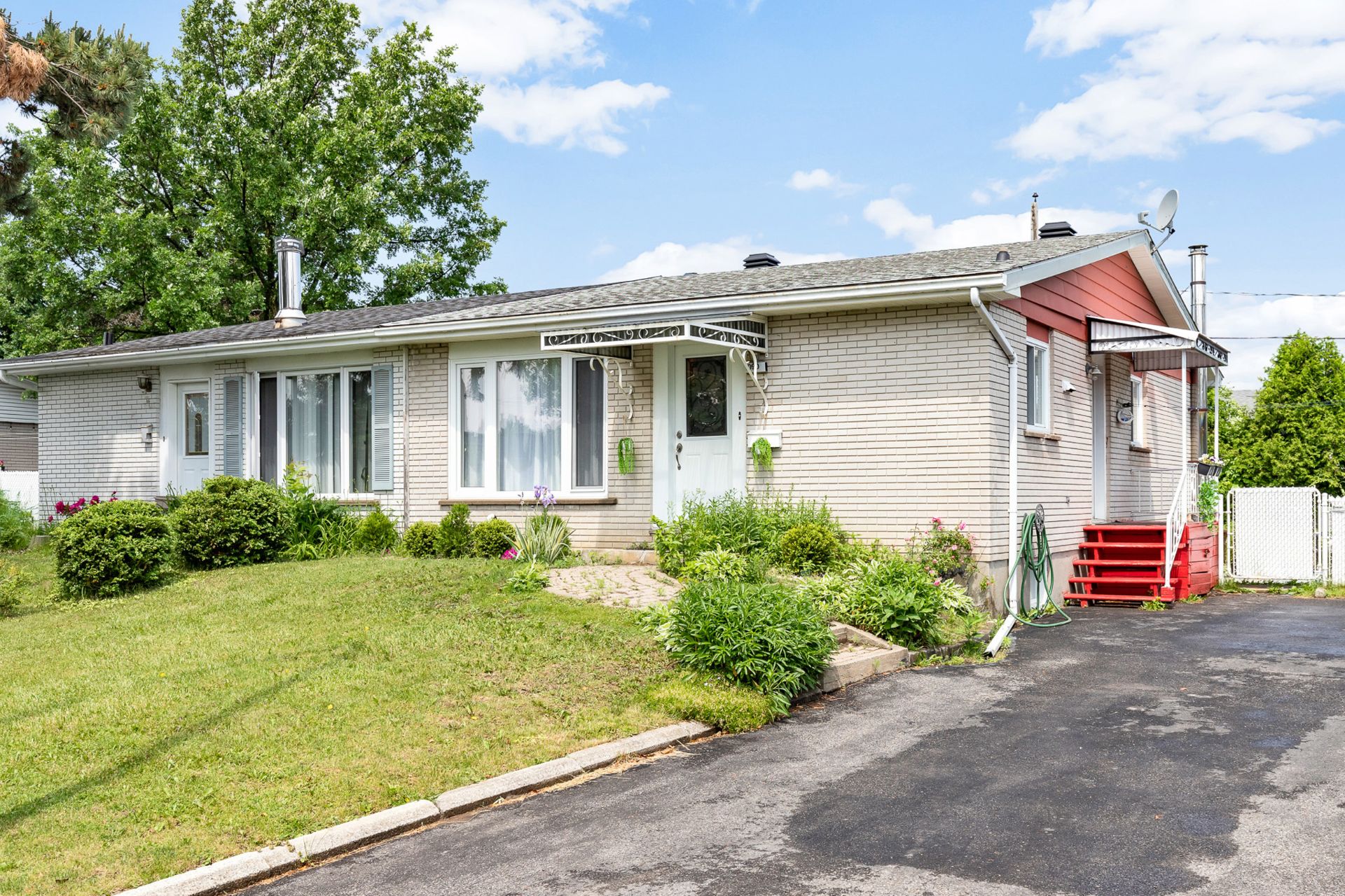
Frontage
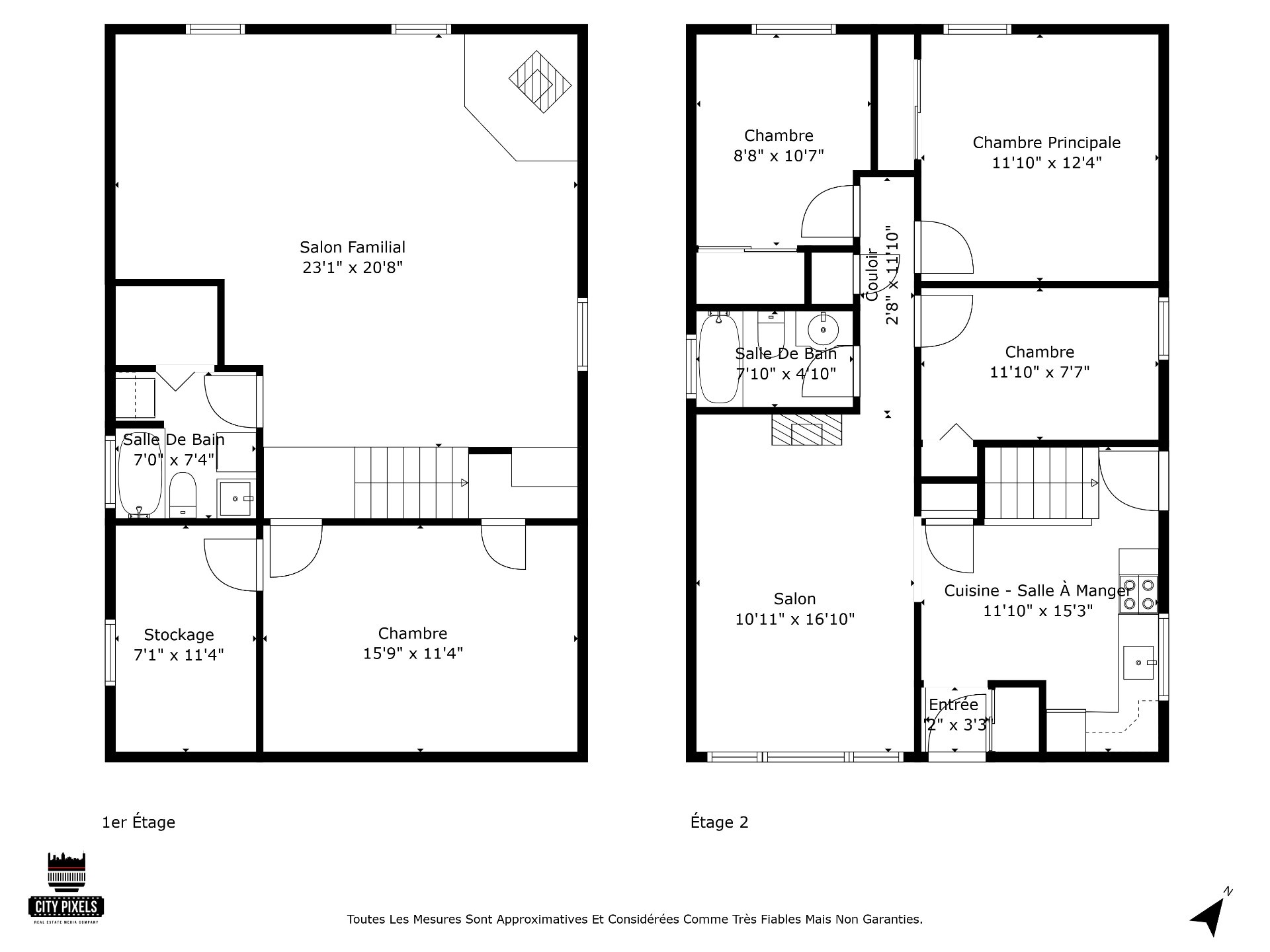
Drawing (sketch)
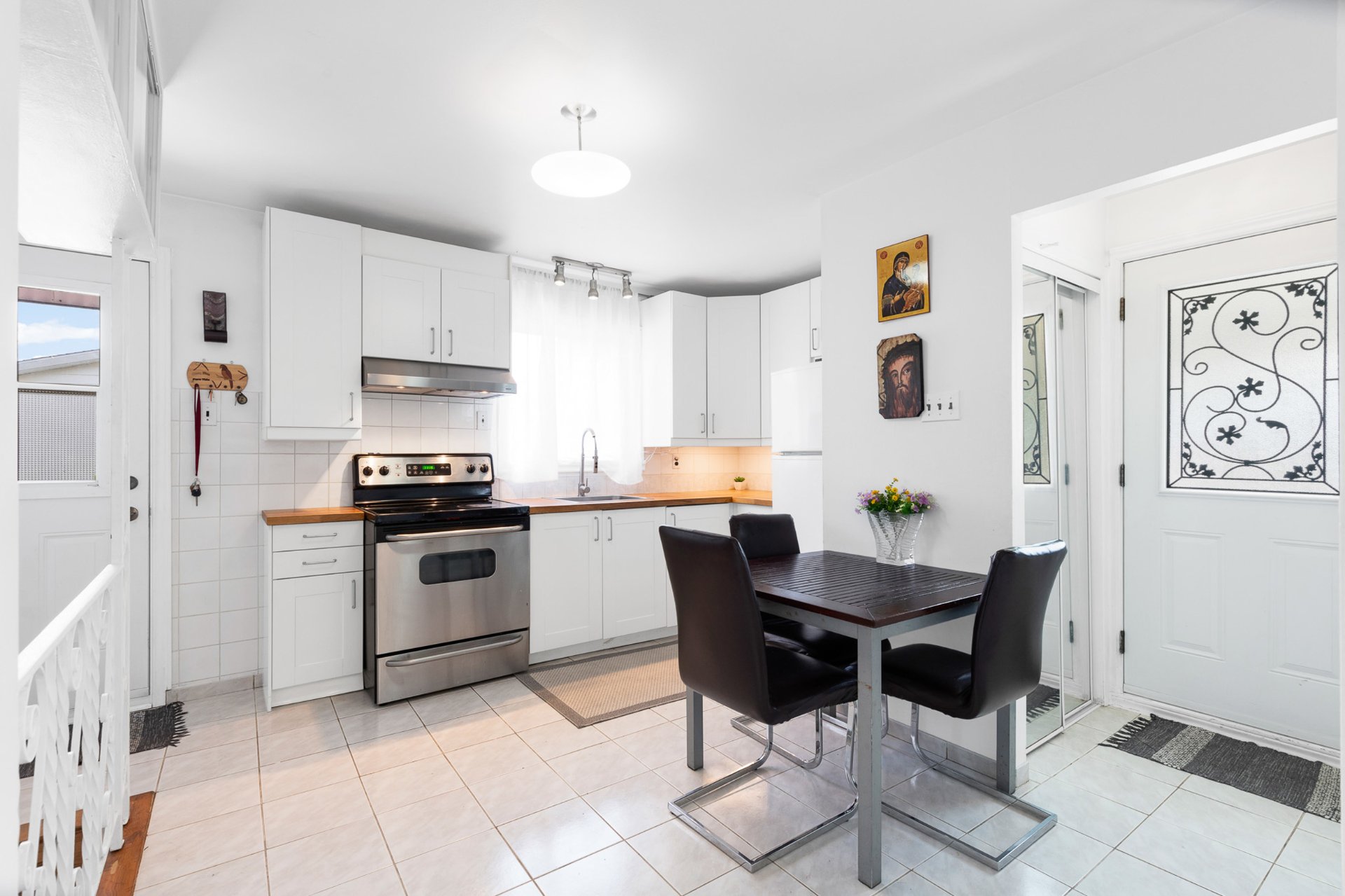
Kitchen
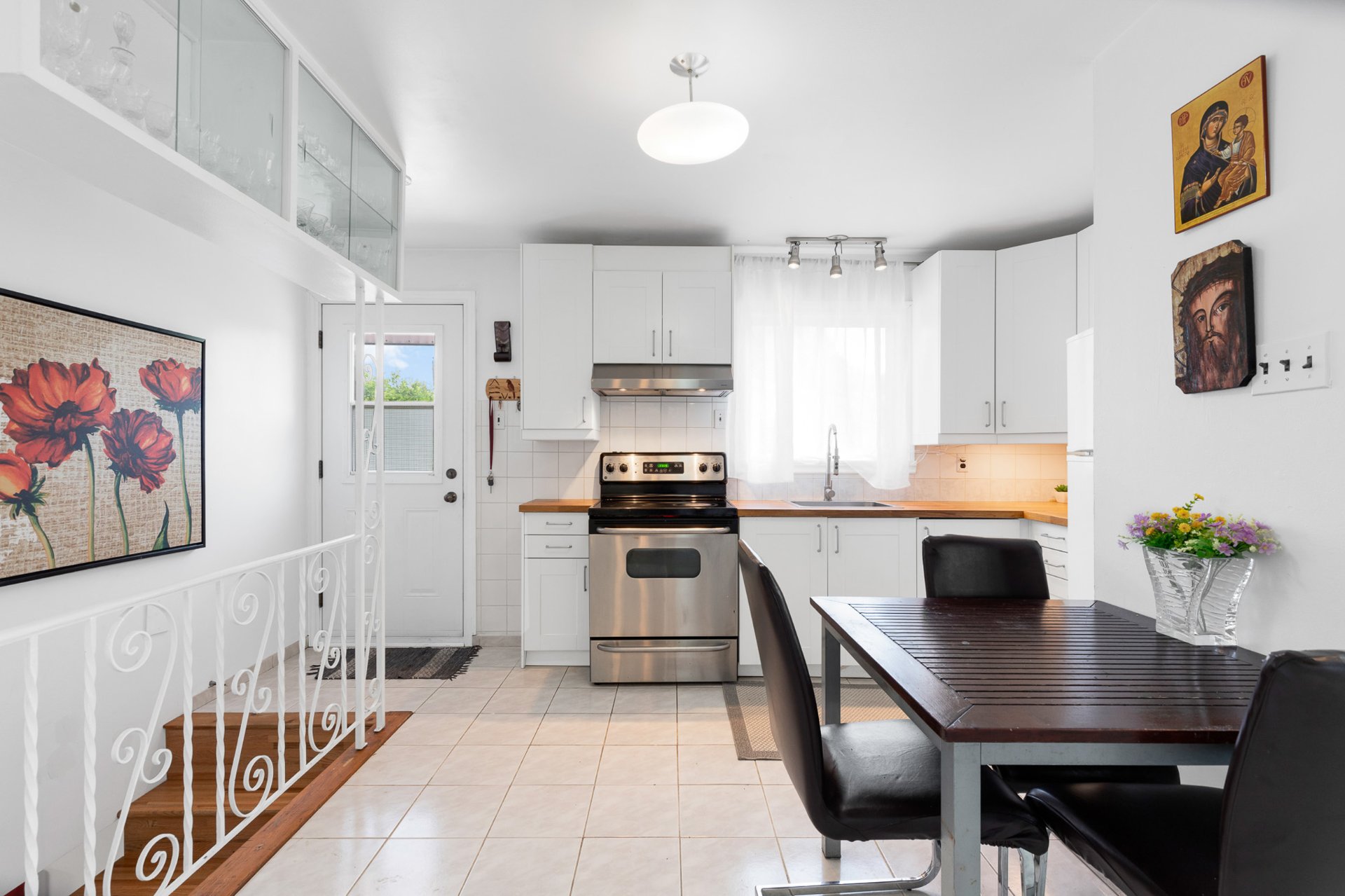
Kitchen
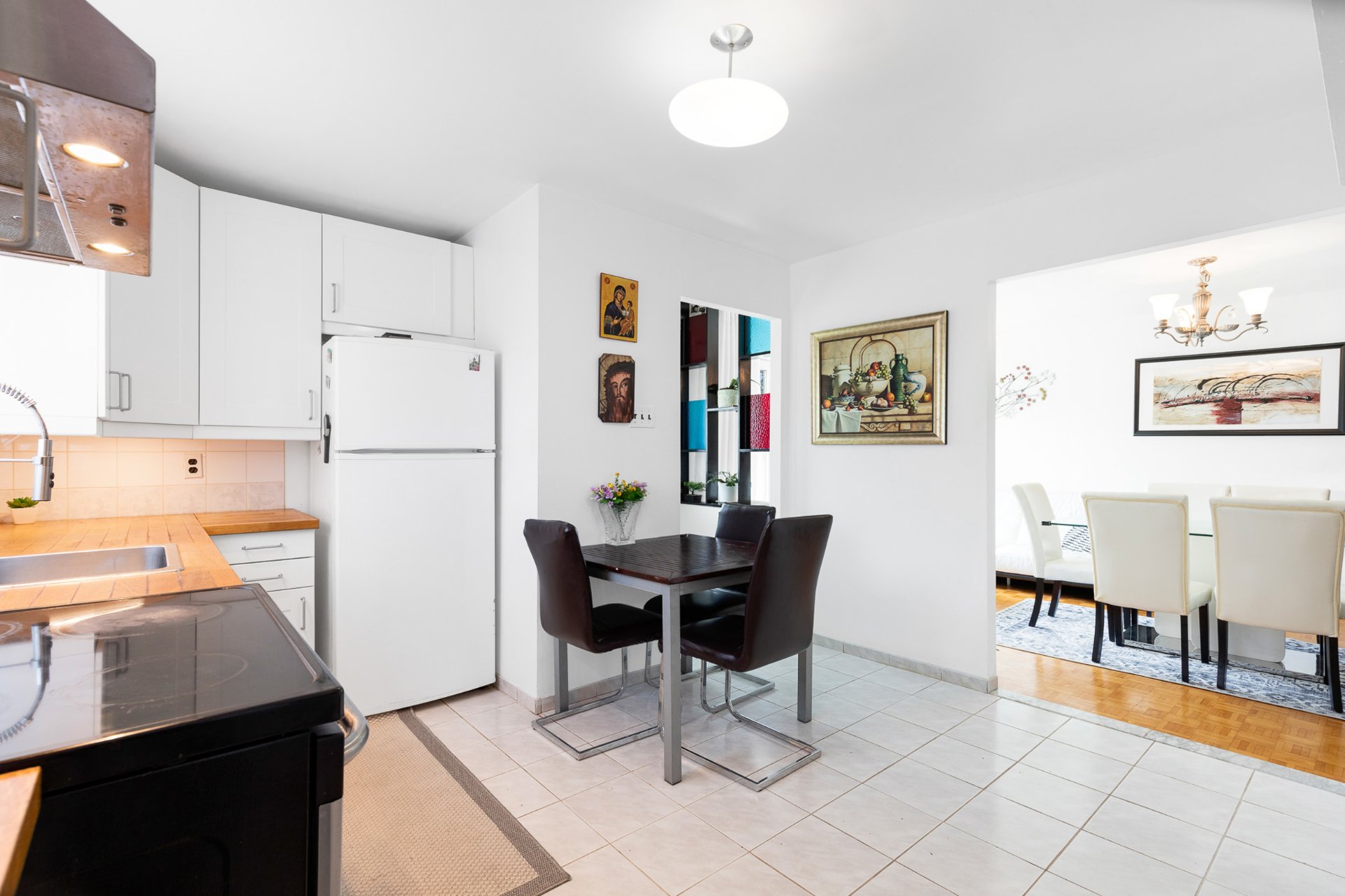
Dinette
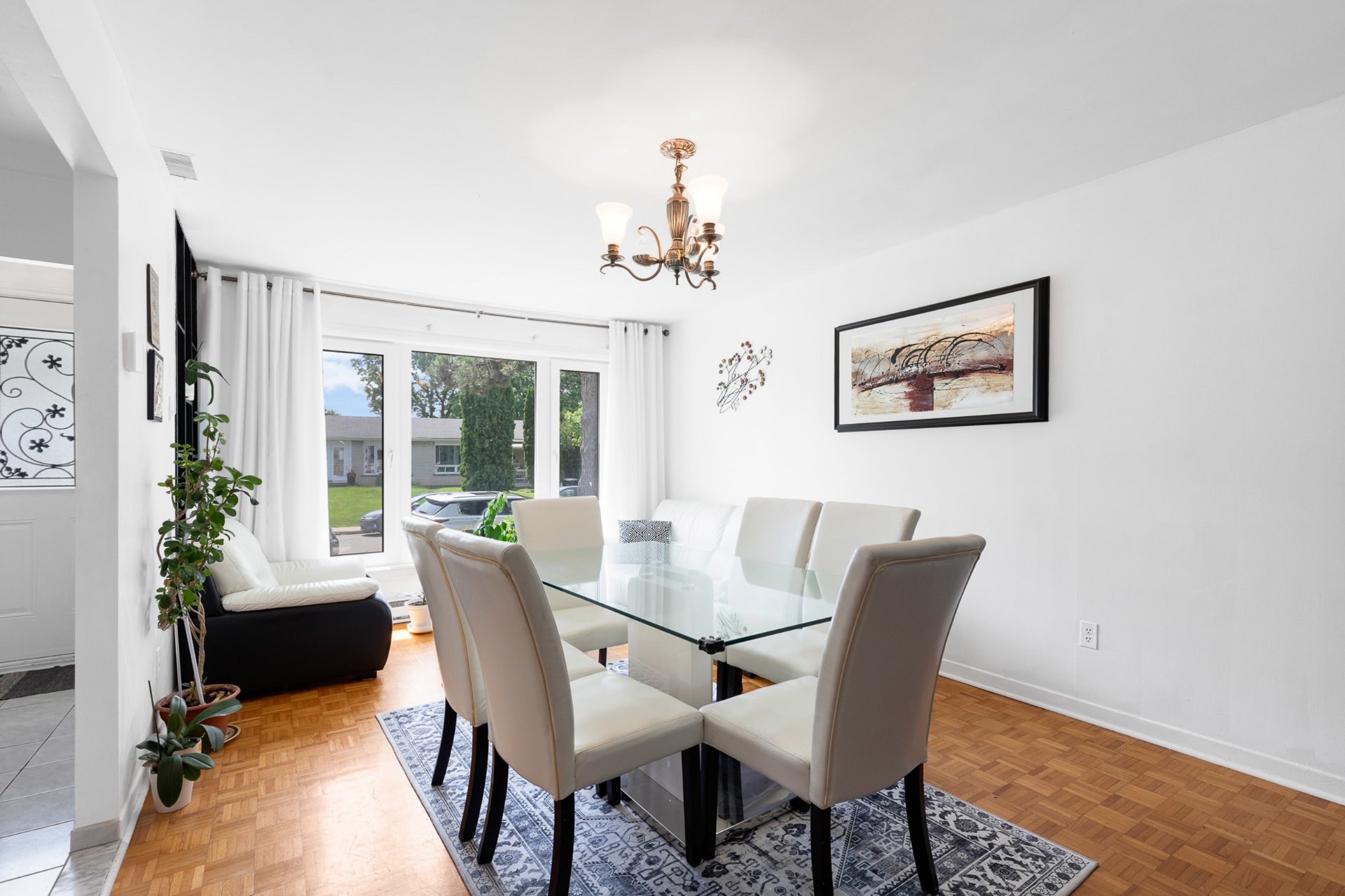
Dining room
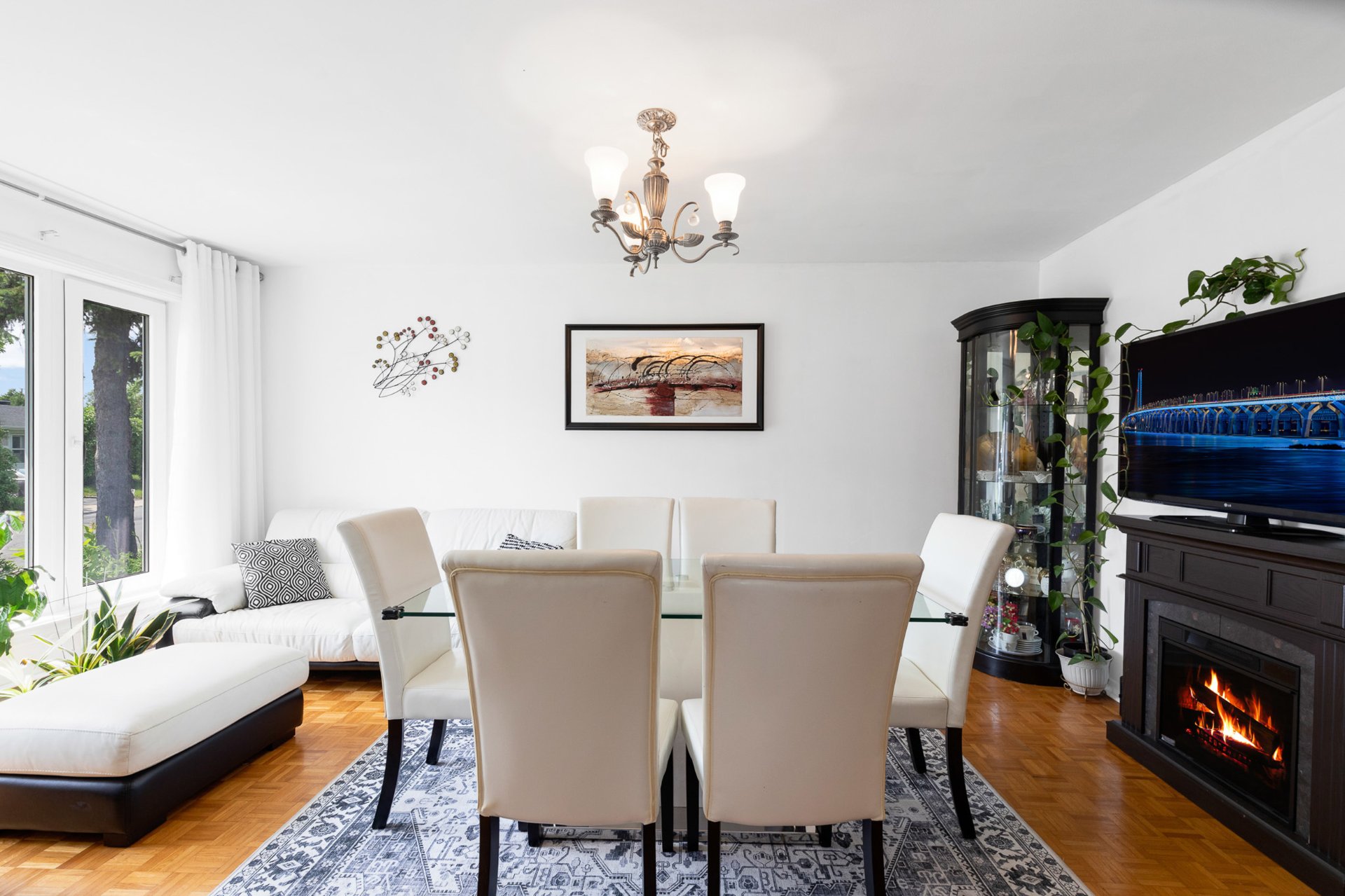
Dining room
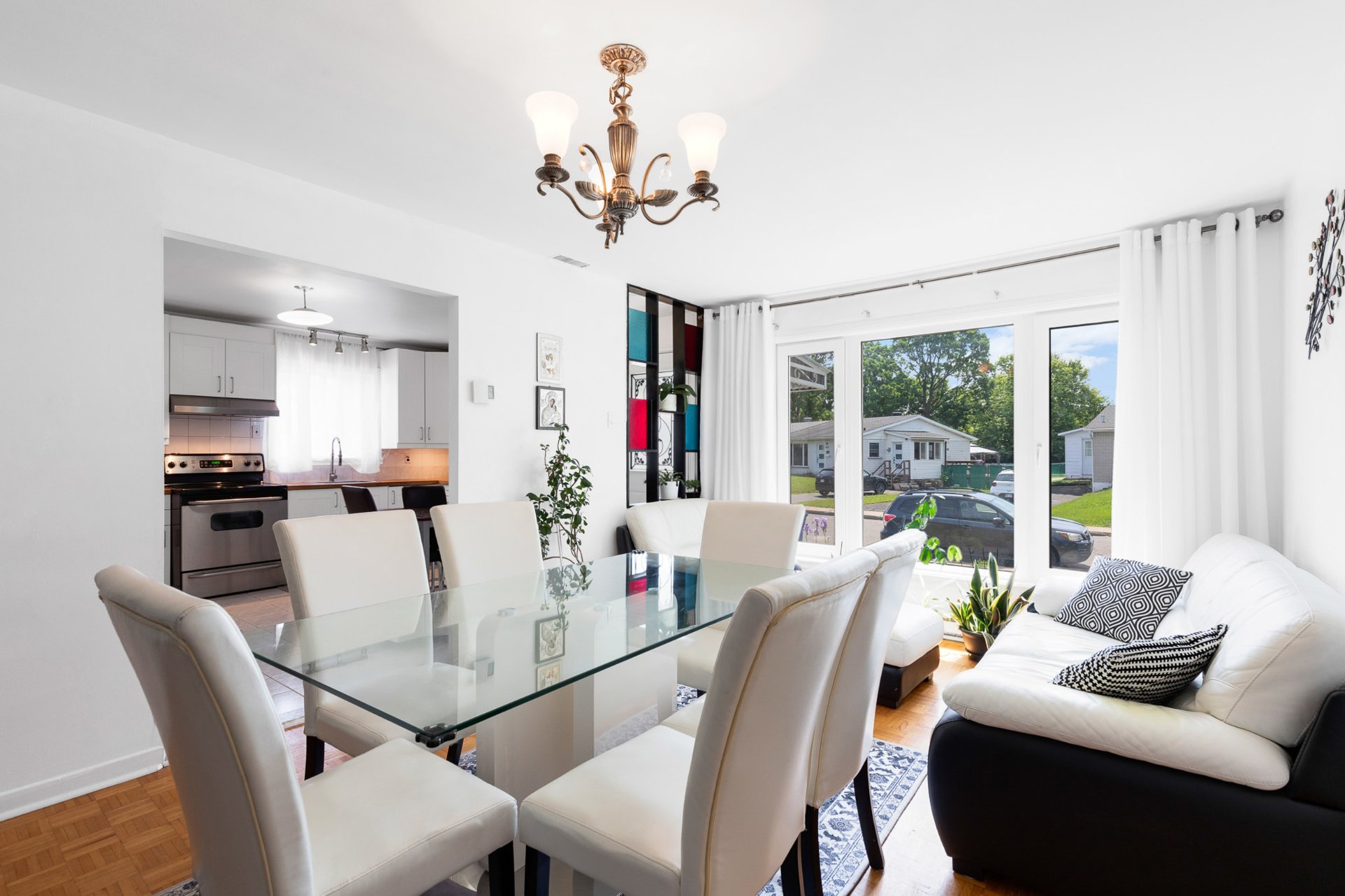
Overall View
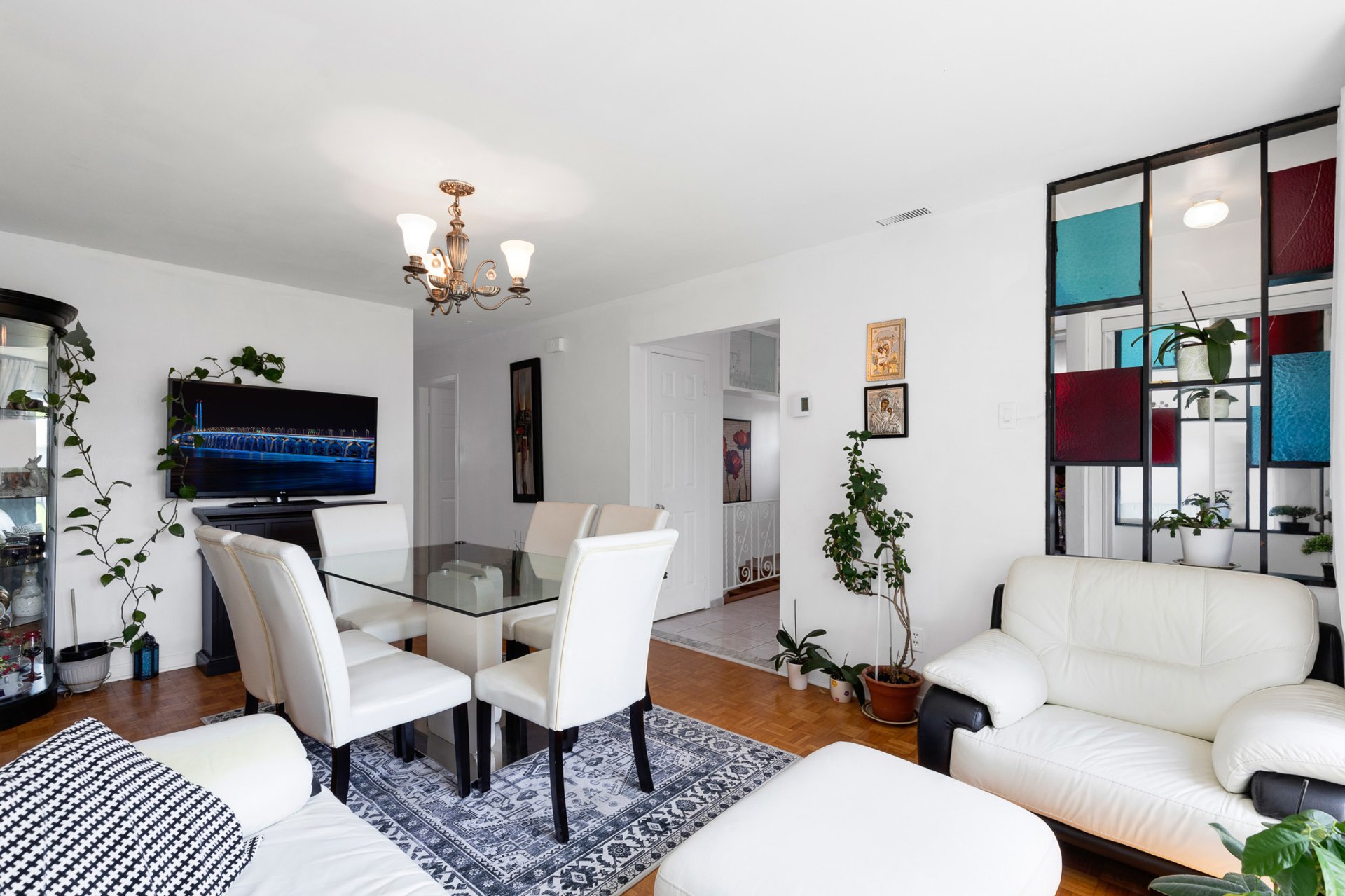
Overall View
|
|
OPEN HOUSE
Sunday, 29 June, 2025 | 14:00 - 16:00
Description
Well-maintained semi-detached bungalow in sought-after Greenfield Park. This charming 4 bedroom home features a bright living space filled with natural light, Modern bathroom, and Finished basement with a large family room and home office setup. Enjoy a private backyard with patio area, garden shed, and mature landscaping. Located in a quiet, family-friendly area close to parks, schools, services, and public transit. Perfect for first-time buyers or downsizers!
Interior Features
- New cabinetry in the kitchen
- Bright dining room with oversized window
- Three bedrooms upstairs, including a large primary with
parquet flooring
- Updated bathroom with ceramic tiles, glass shower doors,
and granite vanity
- Fully finished basement with large space ideal for family
room and playroom living room, office nook, and laundry area
Exterior Features
- Private fenced backyard with well-maintained lawn
- Large shed for extra storage
- Double-width driveway with space for multiple vehicles
Location Highlights -- Greenfield Park (Longueuil)
- Quiet residential sector with little through traffic
- Close to schools, daycares, parks, and bike paths
- Minutes from Charles-Le Moyne Hospital, Taschereau Blvd.,
and Panama REM station
- Quick access to highways 10, 132, and Champlain Bridge --
ideal for commuters
- Excellent walkability and access to public transit
- Perfect balance of suburban comfort and urban convenience
- New cabinetry in the kitchen
- Bright dining room with oversized window
- Three bedrooms upstairs, including a large primary with
parquet flooring
- Updated bathroom with ceramic tiles, glass shower doors,
and granite vanity
- Fully finished basement with large space ideal for family
room and playroom living room, office nook, and laundry area
Exterior Features
- Private fenced backyard with well-maintained lawn
- Large shed for extra storage
- Double-width driveway with space for multiple vehicles
Location Highlights -- Greenfield Park (Longueuil)
- Quiet residential sector with little through traffic
- Close to schools, daycares, parks, and bike paths
- Minutes from Charles-Le Moyne Hospital, Taschereau Blvd.,
and Panama REM station
- Quick access to highways 10, 132, and Champlain Bridge --
ideal for commuters
- Excellent walkability and access to public transit
- Perfect balance of suburban comfort and urban convenience
Inclusions:
Exclusions : N/A
| BUILDING | |
|---|---|
| Type | Bungalow |
| Style | Semi-detached |
| Dimensions | 11.28x7.63 M |
| Lot Size | 446 MC |
| EXPENSES | |
|---|---|
| Municipal Taxes (2025) | $ 2535 / year |
| School taxes (2024) | $ 242 / year |
|
ROOM DETAILS |
|||
|---|---|---|---|
| Room | Dimensions | Level | Flooring |
| Living room | 23.1 x 20.8 P | Basement | |
| Bedroom | 15.9 x 11.4 P | Basement | |
| Storage | 7.1 x 11.4 P | Basement | |
| Bathroom | 7.0 x 7.4 P | Basement | |
| Kitchen | 11.10 x 15.3 P | Ground Floor | |
| Hallway | 2.0 x 3.3 P | Ground Floor | |
| Living room | 10.11 x 15.3 P | Ground Floor | |
| Bedroom | 11.10 x 7.7 P | Ground Floor | |
| Bedroom | 8.8 x 10.7 P | Ground Floor | |
| Primary bedroom | 11.10 x 12.4 P | Ground Floor | |
| Bathroom | 7.10 x 4.10 P | Ground Floor | |
|
CHARACTERISTICS |
|
|---|---|
| Basement | 6 feet and over, Finished basement |
| Driveway | Asphalt |
| Proximity | Bicycle path, Cegep, Daycare centre, Elementary school, Golf, High school, Highway, Hospital, Park - green area, Public transport, Réseau Express Métropolitain (REM) |
| Sewage system | Municipal sewer |
| Water supply | Municipality |
| Parking | Outdoor |
| Zoning | Residential |